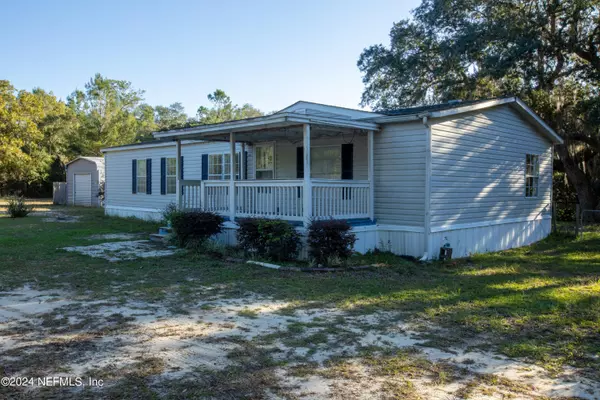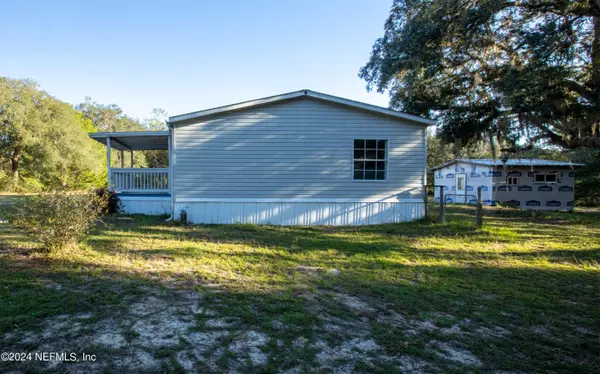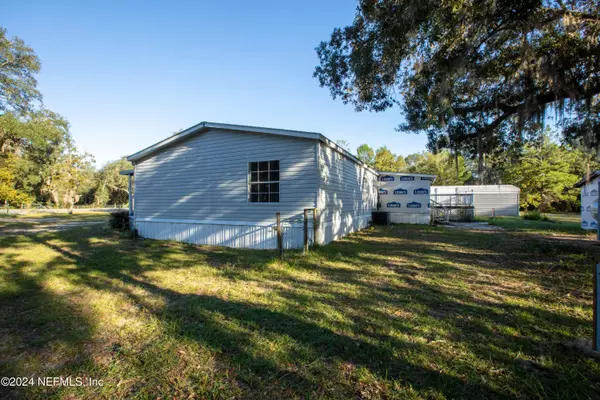$212,500
$219,900
3.4%For more information regarding the value of a property, please contact us for a free consultation.
3 Beds
2 Baths
1,404 SqFt
SOLD DATE : 01/06/2025
Key Details
Sold Price $212,500
Property Type Manufactured Home
Sub Type Manufactured Home
Listing Status Sold
Purchase Type For Sale
Square Footage 1,404 sqft
Price per Sqft $151
Subdivision Metes & Bounds
MLS Listing ID 2052929
Sold Date 01/06/25
Bedrooms 3
Full Baths 2
HOA Y/N No
Originating Board realMLS (Northeast Florida Multiple Listing Service)
Year Built 1995
Annual Tax Amount $1,144
Lot Size 1.720 Acres
Acres 1.72
Lot Dimensions 215x360x282x283
Property Description
MOTIVATED SELLERS - Located in a serene rural setting, this well-maintained 3-bedroom, 2-bathroom mobile home offers a peaceful lifestyle with plenty of space. Split bedroom plan. Covered front porch. Sunroom and separate out building (16 x 18) under construction (some wiring and panel box, A/C only). Roof replaced in 2022 and A/C replaced 2021. New in 2024: paint inside, hot water heater, LVT flooring, main bath rehabbed, M/BA rehabbed to include shower, vanity and plumbing fixtures, recessed lighting. New kitchen cabinets with farm sink. new light fixtures, rocket switches i.e.. New pool liner 2024. Metal workshop 18 x 50 with 100-amp panel. Set on a generous 1.72-acre lot fenced and cross fenced, this property is ideal for those seeking a comfortable home with a bit of land to enjoy.
Location
State FL
County Clay
Community Metes & Bounds
Area 151-Keystone Heights
Direction SR100 & SR 21; East on 100; L on 315, when entering Clay County 315 becomes 315C at county line, see sign on R.
Rooms
Other Rooms Workshop
Interior
Interior Features Ceiling Fan(s), Eat-in Kitchen, Kitchen Island, Open Floorplan, Primary Bathroom - Shower No Tub, Split Bedrooms, Vaulted Ceiling(s), Walk-In Closet(s)
Heating Central, Electric
Cooling Central Air, Electric
Flooring Vinyl
Laundry Electric Dryer Hookup, Washer Hookup
Exterior
Fence Full, Wire
Utilities Available Electricity Connected
Roof Type Shingle
Porch Covered, Front Porch
Garage No
Private Pool No
Building
Lot Description Many Trees
Sewer Septic Tank
Water Well
Structure Type Vinyl Siding
New Construction No
Schools
Elementary Schools Keystone Heights
High Schools Keystone Heights
Others
Senior Community No
Tax ID 20082400780500701
Acceptable Financing Cash, Conventional
Listing Terms Cash, Conventional
Read Less Info
Want to know what your home might be worth? Contact us for a FREE valuation!

Our team is ready to help you sell your home for the highest possible price ASAP
Bought with HERRON REAL ESTATE LLC
Find out why customers are choosing LPT Realty to meet their real estate needs






