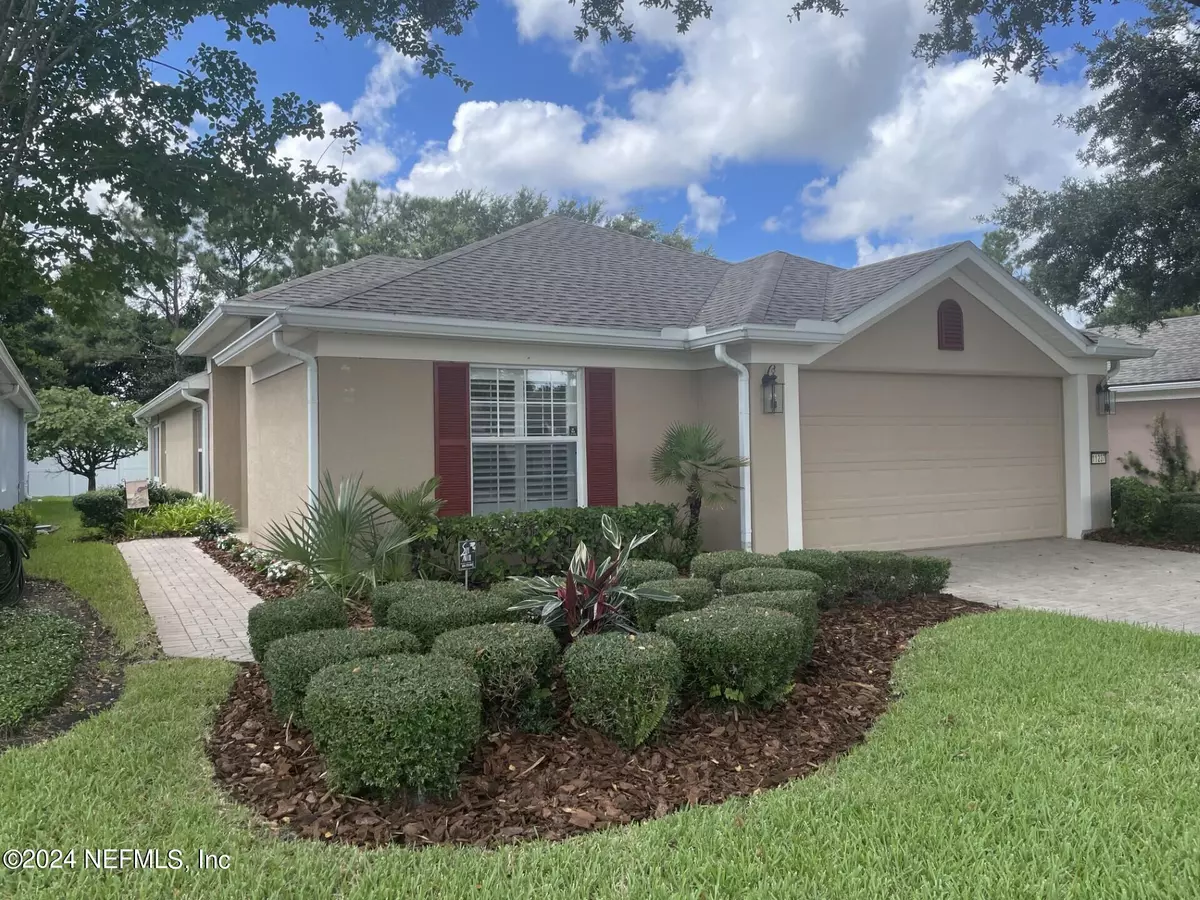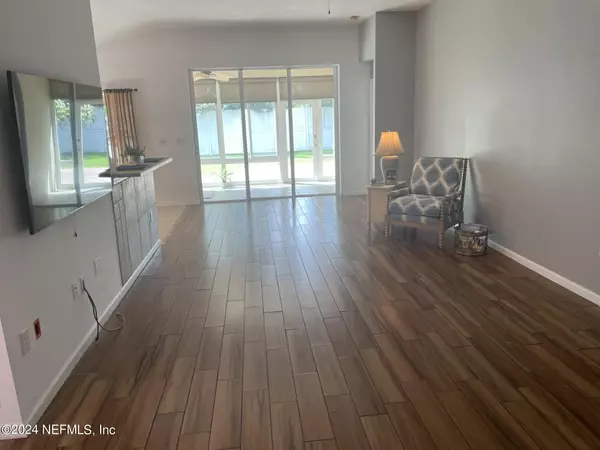$400,000
$415,900
3.8%For more information regarding the value of a property, please contact us for a free consultation.
3 Beds
2 Baths
1,709 SqFt
SOLD DATE : 12/23/2024
Key Details
Sold Price $400,000
Property Type Single Family Home
Sub Type Single Family Residence
Listing Status Sold
Purchase Type For Sale
Square Footage 1,709 sqft
Price per Sqft $234
Subdivision Sweetwater By Del Webb
MLS Listing ID 2045130
Sold Date 12/23/24
Style Traditional
Bedrooms 3
Full Baths 2
Construction Status Updated/Remodeled
HOA Fees $250/mo
HOA Y/N Yes
Originating Board realMLS (Northeast Florida Multiple Listing Service)
Year Built 2005
Annual Tax Amount $5,495
Lot Size 6,534 Sqft
Acres 0.15
Property Description
PRICE REDUCTION $8K!!!!!!!!
BRAND NEW 3 TON 15 SEER BRYANT AC SYSTEM & NEW HOT WATER HEATER BOTH INSTALLED LAST WEEK! This home is TURN KEY AND the roof IS TWO YEARS OLD!! The flawless LVP flooring, open concept, natural lighting, exquisite color choices, Plantation Shutters, it is all simply stunning. The Kitchen boasts beautiful cabinetry, corian counters, tile back splash, white appliances & an oversized breakfast nook. The nook overlooks the spacious backyard & is well lit with two windows. The primary bedroom is impressive with the color selection, plantation shutters & natural light. Another bonus in the primary is the custom-designed closet with plenty of space & ample storage. Bedroom two is spacious & boasts more of the LVP flooring. Bedroom three is located off of the main living area & could be easily used as a home office. Your furry friends will love the doggy/cat door on the laundry room door! PLEASE PREVIEW ALL THE PHOTOS!!! The split floor plan is ideal for overnight visits with family or friends. The 65'' Samsung TV conveys. Transferable termite bond.
Large sliding glass doors open to an expansive tiled, glass enclosed Florida Room! The backyard paver patio, white vinyl fencing & privacy makes the backyard a haven. The beautiful FIG TREES are beautiful!
Enjoy the Walking Paths, Bocce Courts, Pickleball, Tennis Courts, Movement Studio, truly something for EVERYONE!
An abundance of opportunities and facilities for maintaining a healthy & socially active lifestyle. The HOA fees are incredibly reasonable considering all that is included!!! NO CDD FEES!!
Let this pristine home be your next address! Easy showing instructions. Thank you for your interest!
Location
State FL
County Duval
Community Sweetwater By Del Webb
Area 027-Intracoastal West-South Of Jt Butler Blvd
Direction I-295 to Baymeadows Rd, exit, turn east towards Atlantic Coast HS. right on Skinner Parkway, follow to Sweetwater Gate. Turn right onto Waterglen Lane, Turn Right onto Water Spring Cir, house will be on the left.
Interior
Interior Features Breakfast Nook, Ceiling Fan(s), Eat-in Kitchen, Pantry, Primary Bathroom - Tub with Shower, Split Bedrooms, Walk-In Closet(s)
Heating Central, Electric, Heat Pump, Hot Water
Cooling Central Air, Electric
Flooring Laminate, Tile, Vinyl
Furnishings Unfurnished
Laundry Electric Dryer Hookup, Washer Hookup
Exterior
Parking Features Garage, Garage Door Opener
Garage Spaces 2.0
Fence Back Yard, Vinyl
Utilities Available Cable Available, Sewer Connected, Water Connected
Amenities Available Clubhouse, Fitness Center, Jogging Path, Park, Pickleball, Tennis Court(s)
Roof Type Shingle
Porch Covered, Glass Enclosed, Patio
Total Parking Spaces 2
Garage Yes
Private Pool No
Building
Faces North
Sewer Public Sewer
Water Public
Architectural Style Traditional
Structure Type Block,Stucco
New Construction No
Construction Status Updated/Remodeled
Others
HOA Name Sweetwater by Del Webb
HOA Fee Include Maintenance Grounds,Security
Senior Community Yes
Tax ID 1677571545
Security Features 24 Hour Security,Security Gate,Security System Leased,Smoke Detector(s)
Acceptable Financing Cash, Conventional, FHA, USDA Loan, VA Loan
Listing Terms Cash, Conventional, FHA, USDA Loan, VA Loan
Read Less Info
Want to know what your home might be worth? Contact us for a FREE valuation!

Our team is ready to help you sell your home for the highest possible price ASAP
Find out why customers are choosing LPT Realty to meet their real estate needs






