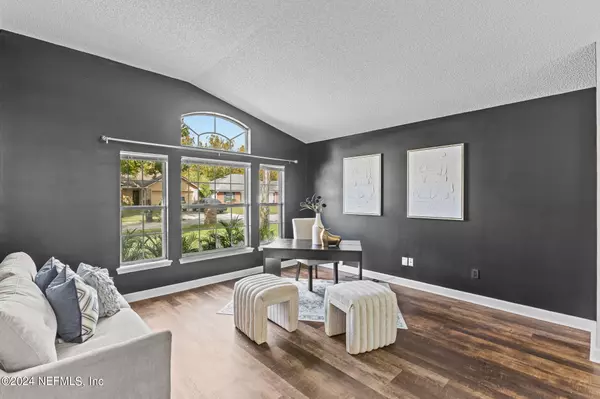$469,000
$480,000
2.3%For more information regarding the value of a property, please contact us for a free consultation.
3 Beds
2 Baths
1,962 SqFt
SOLD DATE : 12/06/2024
Key Details
Sold Price $469,000
Property Type Single Family Home
Sub Type Single Family Residence
Listing Status Sold
Purchase Type For Sale
Square Footage 1,962 sqft
Price per Sqft $239
Subdivision Waverly Place
MLS Listing ID 2049603
Sold Date 12/06/24
Style Traditional
Bedrooms 3
Full Baths 2
Construction Status Updated/Remodeled
HOA Fees $20/ann
HOA Y/N Yes
Originating Board realMLS (Northeast Florida Multiple Listing Service)
Year Built 1995
Annual Tax Amount $3,755
Lot Size 7,840 Sqft
Acres 0.18
Property Description
Welcome to your dream home—freshly updated and perfectly positioned near everything you love about Jacksonville! Whether you're looking for a quick 15-minute drive to Mayport, a 20-minute trip to the beach, or easy access to Downtown and the Town Center, this home puts you right in the heart of it all.
Inside, every detail has been beautifully transformed with new LVP flooring, a fully renovated kitchen that's a chef's dream, and stylishly updated bathrooms. Fresh paint inside and out means you can move in, unpack, and start living!
The expansive, fully fenced backyard is an entertainer's paradise with covered areas ideal for gatherings or relaxing afternoons. Plus, there's more than enough space to add the pool you've always wanted!
If you've been searching for a home that checks all the boxes, this is it. Schedule your showing today before someone else makes it theirs!
Location
State FL
County Duval
Community Waverly Place
Area 025-Intracoastal West-North Of Beach Blvd
Direction From JTB take Hodges exit. Head north on Hodges to Arabella Drive. Turn Right. Left on Paramount. Left on Mendenhall. 6th house on the Left
Interior
Interior Features Ceiling Fan(s), Eat-in Kitchen, Kitchen Island, Open Floorplan, Pantry, Primary Bathroom -Tub with Separate Shower, Smart Thermostat, Split Bedrooms, Walk-In Closet(s)
Heating Central
Cooling Central Air
Flooring Vinyl
Furnishings Unfurnished
Exterior
Parking Features Garage, Garage Door Opener
Garage Spaces 2.0
Fence Wood
Pool None
Utilities Available Cable Available
Amenities Available Management - Off Site
Roof Type Shingle
Porch Covered, Front Porch, Patio
Total Parking Spaces 2
Garage Yes
Private Pool No
Building
Lot Description Cul-De-Sac
Faces North
Sewer Public Sewer
Water Public
Architectural Style Traditional
Structure Type Fiber Cement
New Construction No
Construction Status Updated/Remodeled
Schools
Elementary Schools Alimacani
Middle Schools Duncan Fletcher
High Schools Sandalwood
Others
HOA Fee Include Maintenance Grounds
Senior Community No
Tax ID 1671590170
Acceptable Financing Cash, Conventional, FHA, VA Loan
Listing Terms Cash, Conventional, FHA, VA Loan
Read Less Info
Want to know what your home might be worth? Contact us for a FREE valuation!

Our team is ready to help you sell your home for the highest possible price ASAP
Bought with ENGEL & VOLKERS FIRST COAST
Find out why customers are choosing LPT Realty to meet their real estate needs






