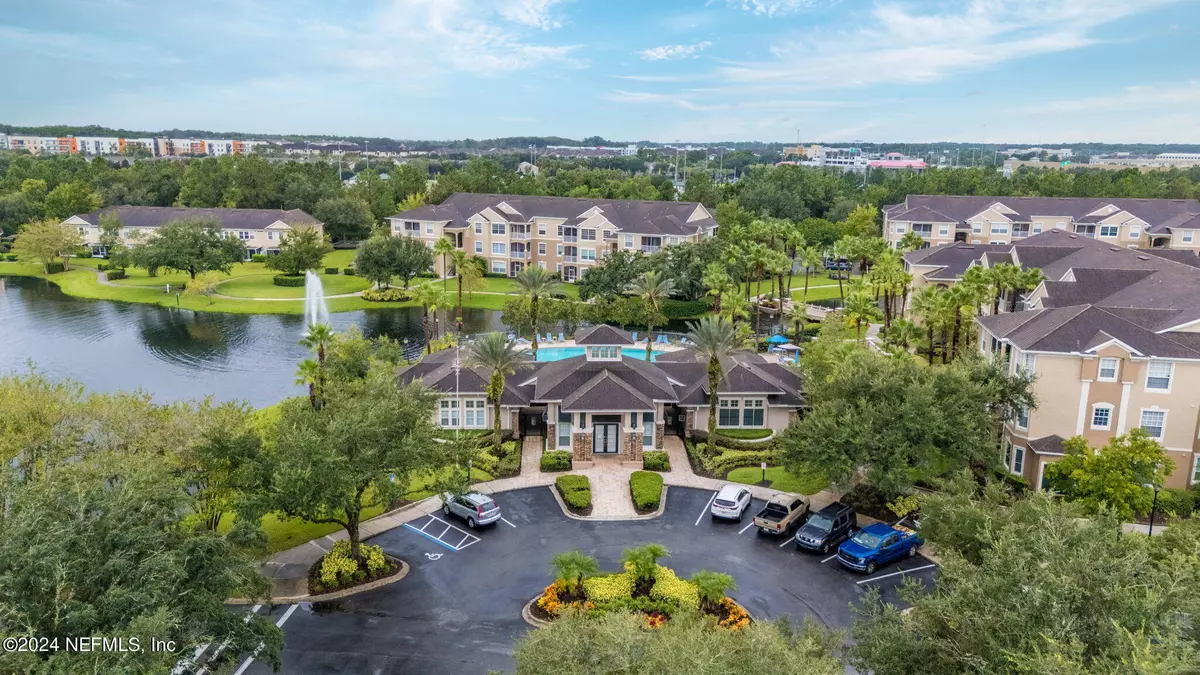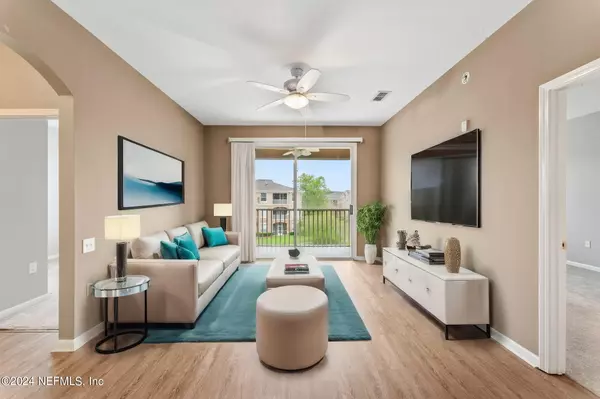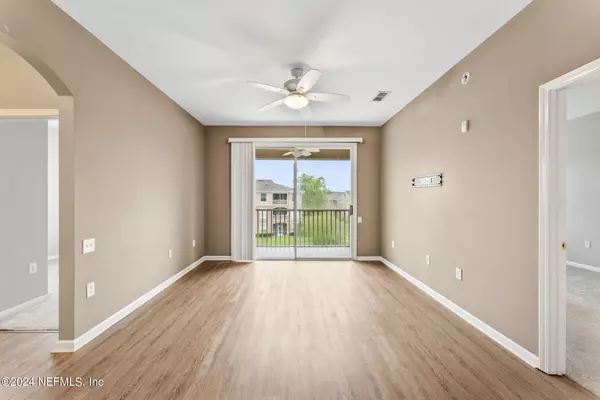$210,000
$219,000
4.1%For more information regarding the value of a property, please contact us for a free consultation.
3 Beds
2 Baths
1,206 SqFt
SOLD DATE : 11/20/2024
Key Details
Sold Price $210,000
Property Type Condo
Sub Type Condominium
Listing Status Sold
Purchase Type For Sale
Square Footage 1,206 sqft
Price per Sqft $174
Subdivision Horizons@Stonebridge
MLS Listing ID 2046039
Sold Date 11/20/24
Style Traditional
Bedrooms 3
Full Baths 2
HOA Fees $205/mo
HOA Y/N Yes
Originating Board realMLS (Northeast Florida Multiple Listing Service)
Year Built 2003
Annual Tax Amount $3,582
Property Description
Welcome to the desirable Stonebridge community! Nestled in a prime location near shopping, dining, and just minutes from the stunning beaches, this 3-bedroom, 2-bathroom condo offers convenience, serenity, and luxury living with beautiful lake views from every room. This move-in ready unit features a thoughtful split floor plan, a recently installed HVAC system (just 1 year old), new water heater, newly screened patio and a freshly painted exterior. Enjoy hassle-free living with designated covered parking (#53) and condo fees that cover exterior maintenance, irrigation, sewer, grounds upkeep, pool care, clubhouse access, fitness center, water, and exterior insurance. Don't miss this opportunity to own a home in a vibrant community with top-notch amenities, all in an ideal location—and at an exceptional value! Seller is offering a Home Warranty for added peace of mind.
Location
State FL
County Duval
Community Horizons@Stonebridge
Area 027-Intracoastal West-South Of Jt Butler Blvd
Direction From I295 S take exit 54 for Gate Parkway, turn left onto Gate Parkway, turn right onto Stonebridge Village.
Interior
Interior Features Ceiling Fan(s), Pantry, Primary Bathroom - Tub with Shower, Split Bedrooms, Walk-In Closet(s)
Heating Central
Cooling Central Air
Flooring Carpet, Vinyl
Furnishings Unfurnished
Laundry In Unit
Exterior
Exterior Feature Balcony
Parking Features Assigned, Detached Carport
Carport Spaces 1
Utilities Available Cable Available, Electricity Connected, Sewer Available, Sewer Connected, Water Available, Water Connected
Amenities Available Clubhouse, Gated, Maintenance Grounds, Maintenance Structure, Management - Full Time, Trash
View Pond
Roof Type Shingle
Porch Covered, Patio, Screened
Garage No
Private Pool No
Building
Faces South
Story 3
Sewer Public Sewer
Water Public
Architectural Style Traditional
Level or Stories 3
Structure Type Concrete
New Construction No
Others
HOA Name Stonebridge Village Master Association INC
Senior Community No
Tax ID 1677471178
Security Features Carbon Monoxide Detector(s),Smoke Detector(s)
Acceptable Financing Cash, Conventional, FHA, VA Loan
Listing Terms Cash, Conventional, FHA, VA Loan
Read Less Info
Want to know what your home might be worth? Contact us for a FREE valuation!

Our team is ready to help you sell your home for the highest possible price ASAP
Bought with HERRON REAL ESTATE LLC

Find out why customers are choosing LPT Realty to meet their real estate needs






