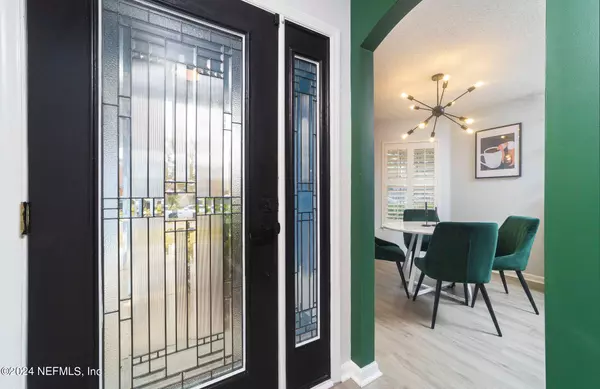$305,000
$312,000
2.2%For more information regarding the value of a property, please contact us for a free consultation.
4 Beds
2 Baths
2,045 SqFt
SOLD DATE : 09/27/2024
Key Details
Sold Price $305,000
Property Type Single Family Home
Sub Type Single Family Residence
Listing Status Sold
Purchase Type For Sale
Square Footage 2,045 sqft
Price per Sqft $149
Subdivision Brandywine Lakes
MLS Listing ID 2010917
Sold Date 09/27/24
Style Traditional
Bedrooms 4
Full Baths 2
HOA Fees $27/ann
HOA Y/N Yes
Originating Board realMLS (Northeast Florida Multiple Listing Service)
Year Built 2002
Annual Tax Amount $3,626
Lot Size 6,969 Sqft
Acres 0.16
Property Description
Only 12 Miles to NAS Jacksonville!!
This move-in ready home is perfect for your family.
The open floor plan seamlessly connects inviting living spaces, ideal for entertaining or relaxing. The heart of the home boasts a spacious family room with a cozy fireplace and a soaring vaulted ceiling, creating a warm and inviting atmosphere.
This meticulously maintained home features a newer roof (2018), brand new HVAC (2024), fresh paint, and plush carpeting throughout. The split floor plan offers privacy for the master suite, complete with a spa-like bathroom featuring a custom tile shower and relaxing garden tub. Three additional generously sized bedrooms provide ample space for everyone.
Upstairs, a large bonus room awaits, transforming into anything you need - a fourth bedroom, a dedicated home office, a playroom, or the ultimate family game room. Unwind or entertain in style in your beautifully spacious backyard. The covered back porch beckons you to relax and enjoy the tranquility of your surroundings.
Location
State FL
County Duval
Community Brandywine Lakes
Area 061-Herlong/Normandy Area
Direction I-295 head west on Normandy Blvd. Turn left into Brandywine Lakes subdivision on Cold Creek Blvd turn right on Indigo Hills Lane. Home is on the right.
Interior
Interior Features Eat-in Kitchen, Primary Bathroom -Tub with Separate Shower, Primary Downstairs, Split Bedrooms, Walk-In Closet(s)
Heating Central, Zoned
Cooling Central Air, Multi Units, Zoned
Flooring Carpet, Vinyl
Fireplaces Type Gas
Furnishings Unfurnished
Fireplace Yes
Laundry Lower Level
Exterior
Parking Features Garage
Garage Spaces 2.0
Fence Full, Vinyl
Pool None
Utilities Available Electricity Connected, Sewer Connected
Roof Type Shingle
Porch Covered, Rear Porch
Total Parking Spaces 2
Garage Yes
Private Pool No
Building
Faces South
Water Public
Architectural Style Traditional
Structure Type Frame,Stucco
New Construction No
Others
Senior Community No
Tax ID 0127600130
Acceptable Financing Cash, Conventional, FHA, VA Loan
Listing Terms Cash, Conventional, FHA, VA Loan
Read Less Info
Want to know what your home might be worth? Contact us for a FREE valuation!

Our team is ready to help you sell your home for the highest possible price ASAP
Bought with WATSON REALTY CORP
Find out why customers are choosing LPT Realty to meet their real estate needs






