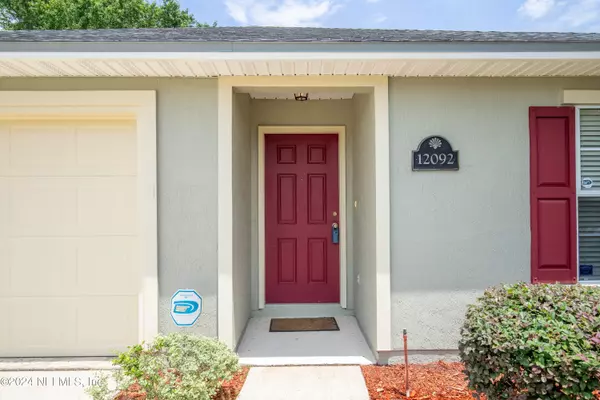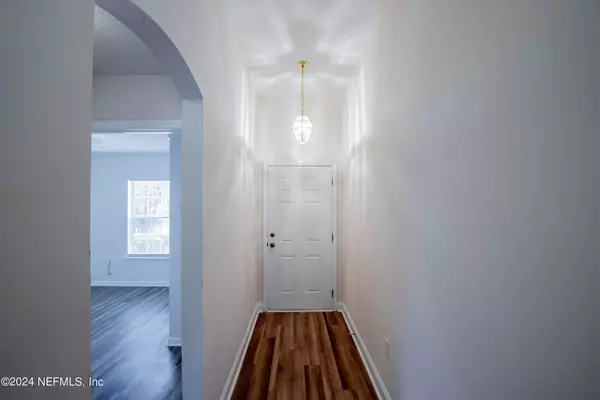$300,000
$300,000
For more information regarding the value of a property, please contact us for a free consultation.
3 Beds
2 Baths
1,319 SqFt
SOLD DATE : 07/11/2024
Key Details
Sold Price $300,000
Property Type Single Family Home
Sub Type Single Family Residence
Listing Status Sold
Purchase Type For Sale
Square Footage 1,319 sqft
Price per Sqft $227
Subdivision Hayden Lakes
MLS Listing ID 2029426
Sold Date 07/11/24
Style Ranch,Traditional
Bedrooms 3
Full Baths 2
Construction Status Updated/Remodeled
HOA Fees $31/ann
HOA Y/N Yes
Originating Board realMLS (Northeast Florida Multiple Listing Service)
Year Built 2007
Annual Tax Amount $1,247
Lot Size 5,662 Sqft
Acres 0.13
Property Description
OPEN HOUSE SATURDAY 06/08/24 FROM 11:00 - 2:00PM Welcome to your new home! This stunning 3-bedroom, 2-bathroom residence combines modern design with comfort and convenience. Additionally, the home features a 4-year-old roof, ensuring durability and peace of mind for years to come. The open-concept family room and kitchen create a spacious and inviting atmosphere, perfect for both daily living and entertaining. The kitchen boasts ample counter space, seamlessly flowing into the family room where you'll find plenty of room for relaxation and gatherings. The owner's suite is a true retreat, featuring a luxurious bath with a separate shower, offering a perfect space to unwind after a long day. Enjoy the elegance and durability of luxury vinyl plank flooring throughout the home, providing a contemporary look that's easy to maintain. Step outside to a fully fenced backyard, ideal for outdoor activities, gardening, or simply enjoying some fresh air in your private space. Located in a prime area, this home is just minutes away from shopping, entertainment, and a variety of restaurants, making it easy to enjoy everything the neighborhood has to offer. Don't miss the opportunity to own this beautiful, move-in-ready home. Schedule a tour today and experience the perfect blend of style, comfort, and convenience!
Location
State FL
County Duval
Community Hayden Lakes
Area 092-Oceanway/Pecan Park
Direction From I95, head east on the I295 Loop. Take the Pulaski offramp and head north, turn right on Howard Rd., proceed to Hayden Lakes Dr., then turn right on Hayden Lakes Cir. Home will be on the right.
Interior
Interior Features Breakfast Bar, Breakfast Nook, Ceiling Fan(s), Open Floorplan, Pantry, Primary Bathroom -Tub with Separate Shower, Primary Downstairs, Split Bedrooms, Vaulted Ceiling(s), Walk-In Closet(s)
Heating Central, Electric, Heat Pump
Cooling Central Air, Electric
Flooring Vinyl
Laundry Electric Dryer Hookup, In Unit, Washer Hookup
Exterior
Parking Features Garage, Garage Door Opener
Garage Spaces 2.0
Fence Back Yard, Vinyl
Pool None
Utilities Available Cable Available, Electricity Connected, Sewer Connected, Water Connected
Amenities Available Park, Playground
Roof Type Shingle
Porch Front Porch, Patio
Total Parking Spaces 2
Garage Yes
Private Pool No
Building
Lot Description Sprinklers In Front, Sprinklers In Rear
Sewer Public Sewer
Water Public
Architectural Style Ranch, Traditional
Structure Type Frame,Stucco,Vinyl Siding
New Construction No
Construction Status Updated/Remodeled
Schools
Elementary Schools Louis Sheffield
Middle Schools Oceanway
High Schools First Coast
Others
Senior Community No
Tax ID 1097060395
Security Features Smoke Detector(s)
Acceptable Financing Cash, Conventional, FHA, VA Loan
Listing Terms Cash, Conventional, FHA, VA Loan
Read Less Info
Want to know what your home might be worth? Contact us for a FREE valuation!

Our team is ready to help you sell your home for the highest possible price ASAP
Bought with THRESHOLD REALTY AND MORTGAGE GROUP
Find out why customers are choosing LPT Realty to meet their real estate needs






