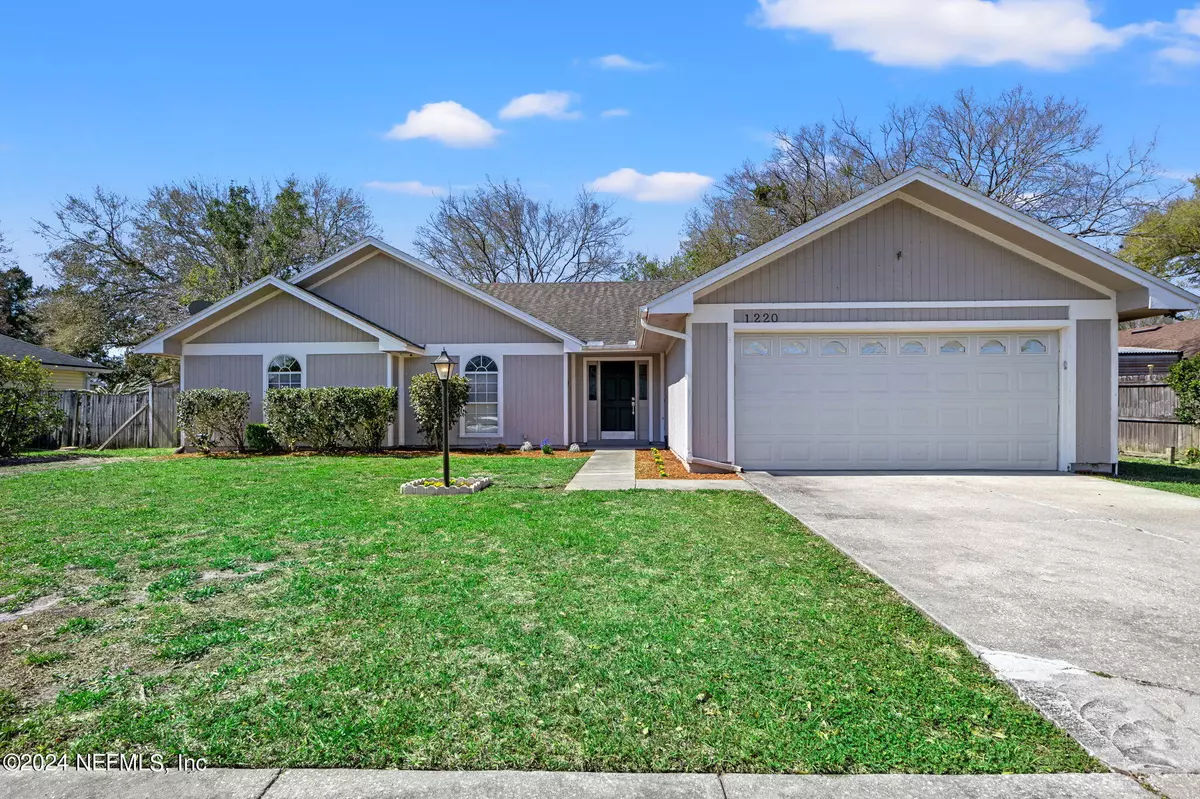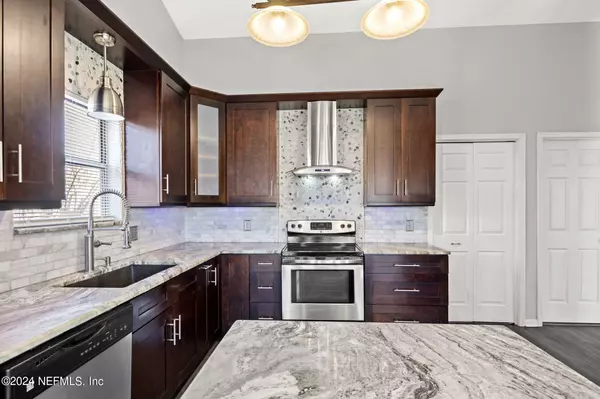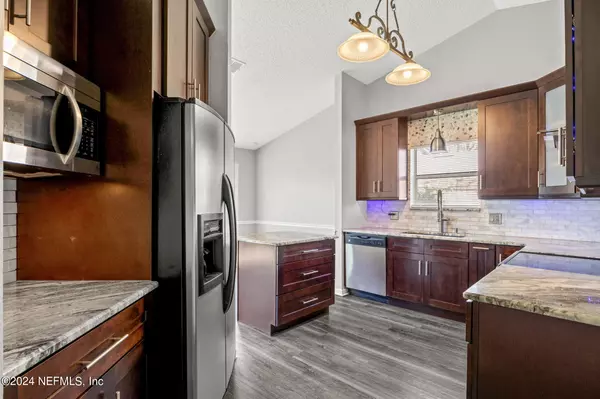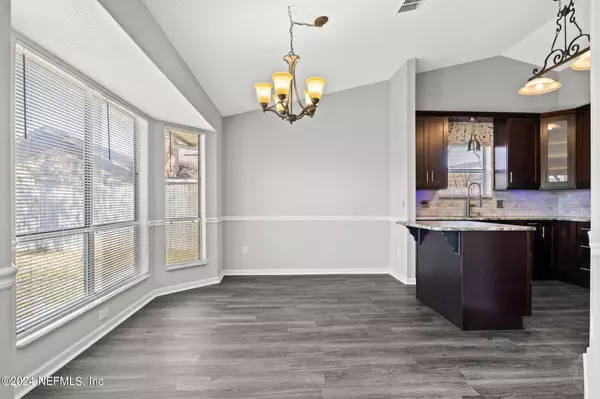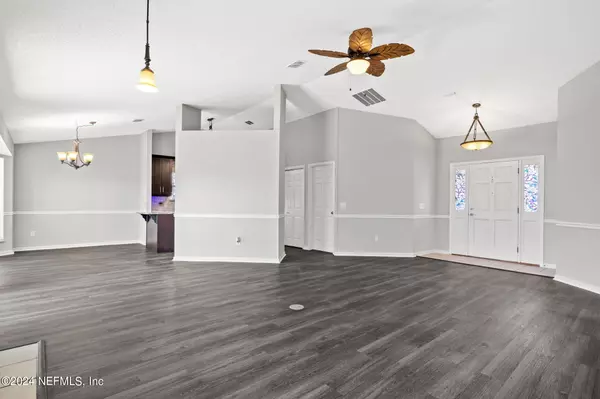$300,000
$310,000
3.2%For more information regarding the value of a property, please contact us for a free consultation.
3 Beds
2 Baths
1,621 SqFt
SOLD DATE : 04/19/2024
Key Details
Sold Price $300,000
Property Type Single Family Home
Sub Type Single Family Residence
Listing Status Sold
Purchase Type For Sale
Square Footage 1,621 sqft
Price per Sqft $185
Subdivision Buckingham
MLS Listing ID 2011405
Sold Date 04/19/24
Style Traditional
Bedrooms 3
Full Baths 2
Construction Status Updated/Remodeled
HOA Y/N No
Originating Board realMLS (Northeast Florida Multiple Listing Service)
Year Built 1989
Annual Tax Amount $3,970
Lot Size 10,454 Sqft
Acres 0.24
Property Description
BLANK CANVAS is the theme for this gem on the Westside. You are the artist creating the vision of home. Starting with fresh paint throughout and brand new, easy to clean LVP flooring. Stainless steel appliances with upgraded granite countertops, mosaic kitchen backsplash and stovetop hood design. 42'' Shaker designed cabinets for maximum storage. Soft close drawers with a custom pull out spice rack. Food preparation island perfect for hosting the wine club. Updated bathrooms with walk-in showers are great for mom if she wants to visit or stay. Relax by the fireplace and watch your favorite movie. Step through the sliding glass door to the fenced in backyard that keeps the family pets safe. Two storage sheds for your zero turn mower or the bikes. Make Smores by your brick designed firepit and play the guitar for the family. No through traffic with a dead end street. Home includes a transferrable termite bond. Close to restaurants, the gym, shopping, and US 10. Don't Blink, or it's GONE
Location
State FL
County Duval
Community Buckingham
Area 062-Crystal Springs/Country Creek Area
Direction West on US 10 to Hammond Road, turn left and head south. Right on Crystal Springs. Left on Purcell, left on Peabody Dr E, house is on the Right.
Rooms
Other Rooms Shed(s)
Interior
Interior Features Breakfast Bar, Ceiling Fan(s), Entrance Foyer, Pantry, Primary Bathroom - Shower No Tub, Vaulted Ceiling(s), Walk-In Closet(s)
Heating Central, Electric
Cooling Central Air, Electric
Flooring Tile
Fireplaces Number 1
Fireplace Yes
Laundry Electric Dryer Hookup, Washer Hookup
Exterior
Exterior Feature Fire Pit
Parking Features Attached, Garage Door Opener
Garage Spaces 2.0
Fence Back Yard
Pool None
Utilities Available Cable Available, Sewer Connected, Water Connected
Roof Type Shingle
Total Parking Spaces 2
Garage Yes
Private Pool No
Building
Sewer Public Sewer
Water Public
Architectural Style Traditional
New Construction No
Construction Status Updated/Remodeled
Others
Senior Community No
Tax ID 0088977095
Security Features Smoke Detector(s)
Acceptable Financing Cash, Conventional, FHA, VA Loan
Listing Terms Cash, Conventional, FHA, VA Loan
Read Less Info
Want to know what your home might be worth? Contact us for a FREE valuation!

Our team is ready to help you sell your home for the highest possible price ASAP
Bought with FLORIDA HOMES REALTY & MTG LLC

Find out why customers are choosing LPT Realty to meet their real estate needs

