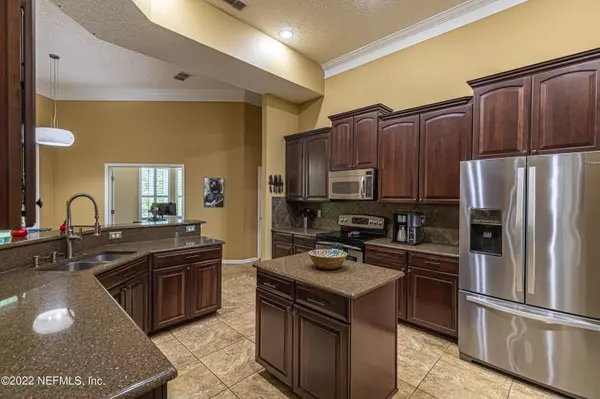$692,000
$650,000
6.5%For more information regarding the value of a property, please contact us for a free consultation.
4 Beds
3 Baths
3,064 SqFt
SOLD DATE : 06/17/2022
Key Details
Sold Price $692,000
Property Type Single Family Home
Sub Type Single Family Residence
Listing Status Sold
Purchase Type For Sale
Square Footage 3,064 sqft
Price per Sqft $225
Subdivision Durbin Crossing
MLS Listing ID 1166283
Sold Date 06/17/22
Style Traditional
Bedrooms 4
Full Baths 3
HOA Fees $5/ann
HOA Y/N Yes
Originating Board realMLS (Northeast Florida Multiple Listing Service)
Year Built 2007
Property Description
Multiple offers received. Please submit highest & best by 3 pm on 5/1/2022.
Welcome to this great house located at the end of a cul-de-sac on a large preserve lot. Come inside and enjoy the space and privacy this home has to offer. Good sized kitchen with breakfast bar open to the large family room, staggered cabinets with crown molding, island, walk in pantry and a butler's pantry to the dining room. The 3 way split floor plan gives you a quest room and bath on the back side, 2 bedrooms and bath toward the front and the master bedroom on the other side of the house. For those who work from home, a large home office with built in shelving awaits you. The oversized 1 car garage has been converted into a room great for the kids wing, 2nd office, man cave or whatever else you want it to be. The main living areas, office and master bedroom have laminate or tile flooring, carpet is in the other 3 bedrooms. Coffered or tray ceilings in several rooms and plantation shutters throughout. You'll love the outdoor living space with extra large screened lanai and additional patio including an outdoor shower. Come make this great house your new home. Tall cabinet & small work bench in garage do not convey. If someone want to convert the 1 car garage back to a garage, garage door rails have been kept.
Location
State FL
County St. Johns
Community Durbin Crossing
Area 301-Julington Creek/Switzerland
Direction South on FL 9-B exit right on St. Johns Pkwy, Left on Longleaf Pine Pkwy, Left on S. Durbin Pkwy, Left on Chatsworth to home at end of cul-de-sac.
Interior
Interior Features Breakfast Bar, Built-in Features, Butler Pantry, Eat-in Kitchen, Entrance Foyer, Kitchen Island, Pantry, Primary Bathroom -Tub with Separate Shower, Split Bedrooms, Walk-In Closet(s)
Heating Central
Cooling Central Air
Flooring Carpet, Laminate, Tile
Exterior
Exterior Feature Outdoor Shower
Parking Features Attached, Garage
Garage Spaces 2.0
Fence Back Yard
Pool Community, None
Amenities Available Basketball Court, Clubhouse, Fitness Center, Jogging Path, Playground
Roof Type Shingle
Porch Patio
Total Parking Spaces 2
Private Pool No
Building
Lot Description Cul-De-Sac, Sprinklers In Front, Sprinklers In Rear
Sewer Public Sewer
Water Public
Architectural Style Traditional
Structure Type Frame,Stucco
New Construction No
Schools
Elementary Schools Patriot Oaks Academy
Middle Schools Patriot Oaks Academy
High Schools Creekside
Others
HOA Name Durbin Crossing
Tax ID 0096350100
Security Features Security System Owned,Smoke Detector(s)
Acceptable Financing Cash, Conventional, FHA, VA Loan
Listing Terms Cash, Conventional, FHA, VA Loan
Read Less Info
Want to know what your home might be worth? Contact us for a FREE valuation!

Our team is ready to help you sell your home for the highest possible price ASAP

Find out why customers are choosing LPT Realty to meet their real estate needs






