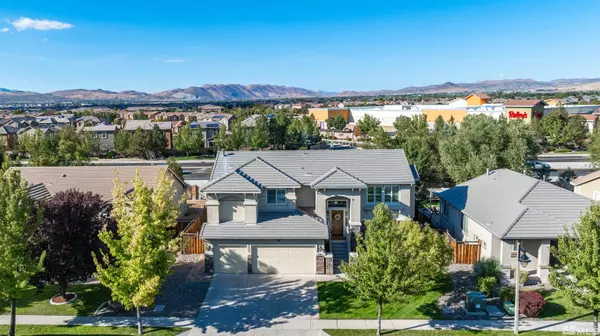4 Beds
2.5 Baths
2,315 SqFt
4 Beds
2.5 Baths
2,315 SqFt
Key Details
Property Type Single Family Home
Sub Type Single Family Residence
Listing Status Active
Purchase Type For Sale
Square Footage 2,315 sqft
Price per Sqft $295
Subdivision Nv
MLS Listing ID 250000269
Bedrooms 4
Full Baths 2
Half Baths 1
Year Built 2004
Annual Tax Amount $4,001
Lot Size 7,405 Sqft
Acres 0.17
Property Description
Location
State NV
County Washoe
Zoning NUD
Rooms
Family Room Separate
Other Rooms Yes, Bdrm-Office (on Main Flr)
Dining Room Separate/Formal, High Ceiling, Ceiling Fan
Kitchen Built-In Dishwasher, Garbage Disposal, Microwave Built-In, Island, Pantry, Cook Top - Gas, Single Oven Built-in
Interior
Interior Features Blinds - Shades, Smoke Detector(s), Security System - Owned, Water Softener - Owned, Keyless Entry
Heating Natural Gas, Electric, Forced Air, Central Refrig AC, Programmable Thermostat
Cooling Natural Gas, Electric, Forced Air, Central Refrig AC, Programmable Thermostat
Flooring Carpet, Vinyl Tile
Fireplaces Type Yes, One
Appliance Gas Range - Oven
Laundry Yes, Laundry Room, Cabinets, Shelves
Exterior
Exterior Feature None - N/A
Parking Features Attached
Garage Spaces 3.0
Fence Back
Community Features Common Area Maint
Utilities Available Electricity, Natural Gas, City - County Water, City Sewer, Cable, Telephone, Water Meter Installed, Internet Available, Cellular Coverage Avail
View Yes, Mountain, Desert, Trees
Roof Type Tile
Total Parking Spaces 3
Building
Story 2 Story
Foundation Concrete - Crawl Space
Level or Stories 2 Story
Structure Type Site/Stick-Built
Schools
Elementary Schools Van Gorder
Middle Schools Sky Ranch
High Schools Spanish Springs
Others
Tax ID 52032126
Ownership Yes
Monthly Total Fees $75
Horse Property No
Special Listing Condition None
Find out why customers are choosing LPT Realty to meet their real estate needs






