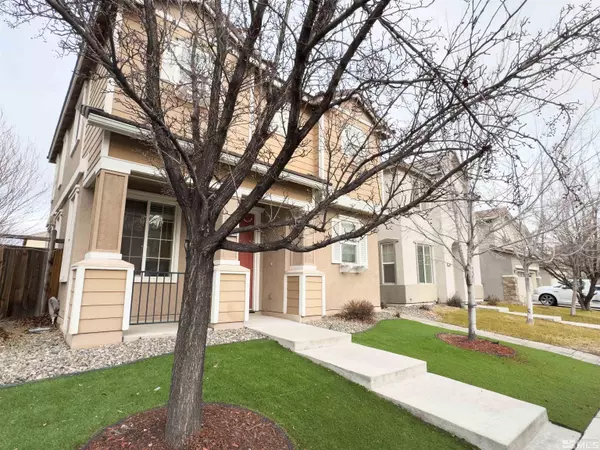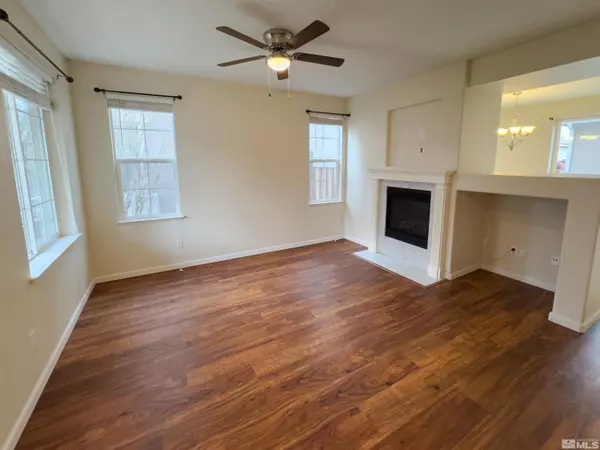3 Beds
2.5 Baths
1,510 SqFt
3 Beds
2.5 Baths
1,510 SqFt
Key Details
Property Type Single Family Home
Sub Type Single Family Residence
Listing Status Active
Purchase Type For Sale
Square Footage 1,510 sqft
Price per Sqft $298
Subdivision Nv
MLS Listing ID 250000124
Bedrooms 3
Full Baths 2
Half Baths 1
Year Built 2006
Annual Tax Amount $1,989
Lot Size 3,049 Sqft
Acres 0.07
Property Description
Location
State NV
County Washoe
Zoning NUD
Rooms
Family Room None
Other Rooms None
Dining Room Kitchen Combo
Kitchen Built-In Dishwasher, Garbage Disposal, Breakfast Bar, Cook Top - Gas
Interior
Interior Features Blinds - Shades, Rods - Hardware, Smoke Detector(s)
Heating Natural Gas, Electric, Central Refrig AC
Cooling Natural Gas, Electric, Central Refrig AC
Flooring Carpet, Ceramic Tile, Laminate
Fireplaces Type Yes, Gas Stove
Appliance Gas Range - Oven, Refrigerator in Kitchen
Laundry Hall Closet, Laundry Room, Cabinets
Exterior
Exterior Feature None - N/A
Parking Features Attached, Garage Door Opener(s), Opener Control(s)
Garage Spaces 2.0
Fence Back
Community Features Common Area Maint, Gates/Fences, Pool
Utilities Available Electricity, Natural Gas, City - County Water, City Sewer, Cable, Telephone, Internet Available
View Yes, Mountain, Trees
Roof Type Pitched,Asphalt
Total Parking Spaces 2
Building
Story 2 Story
Foundation Concrete Slab
Level or Stories 2 Story
Structure Type Site/Stick-Built
Schools
Elementary Schools Spanish Springs
Middle Schools Shaw Middle School
High Schools Spanish Springs
Others
Tax ID 52620320
Ownership Yes
Monthly Total Fees $164
Horse Property No
Special Listing Condition Subject to Court Approval
Find out why customers are choosing LPT Realty to meet their real estate needs






