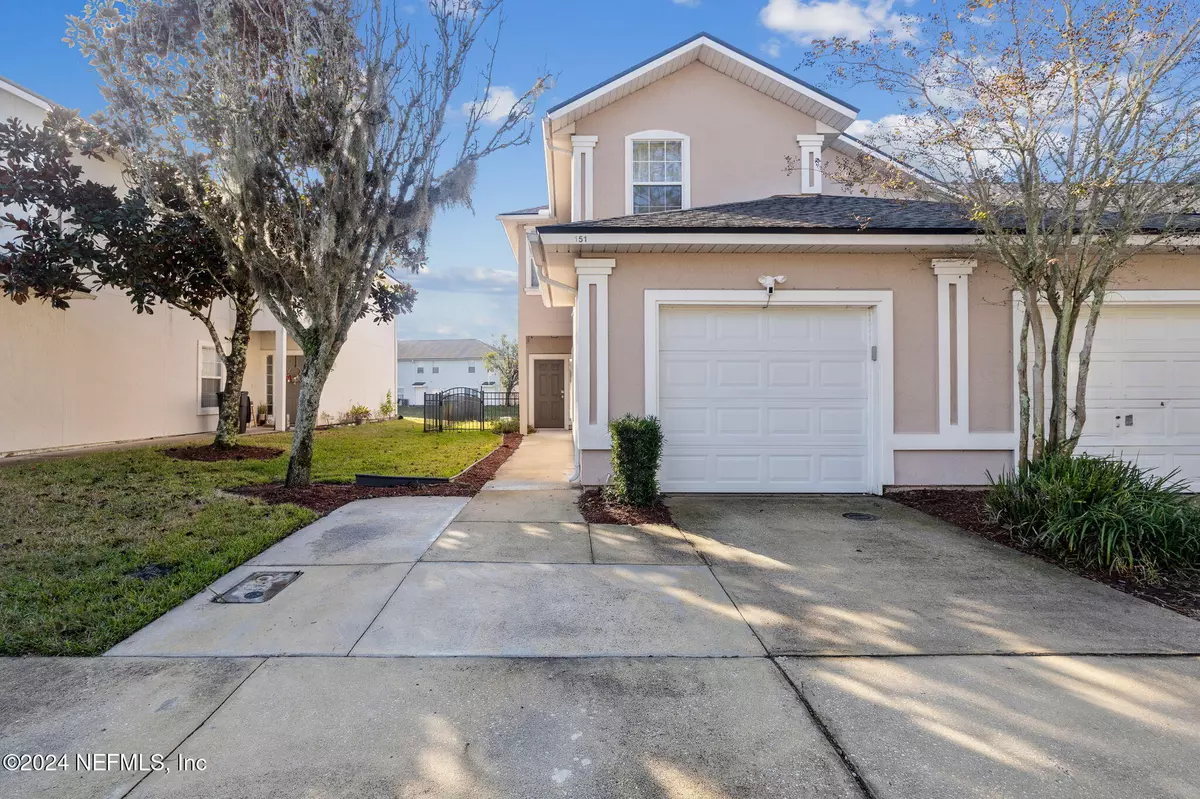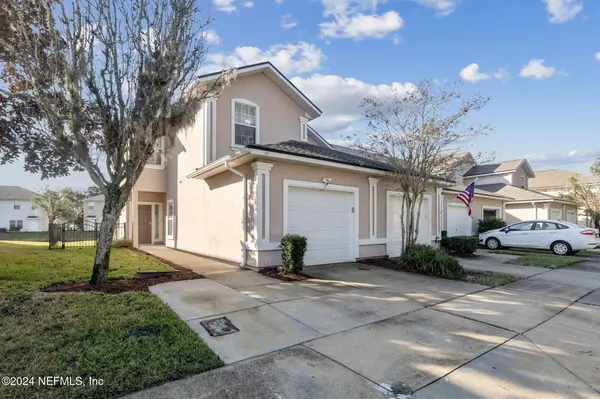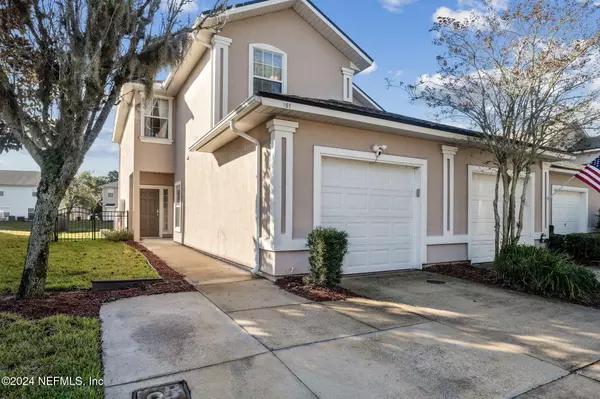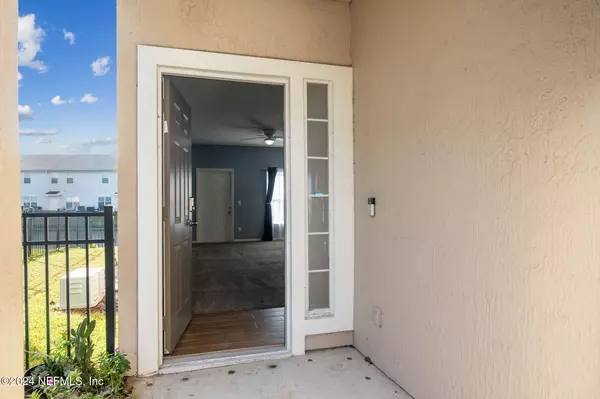3 Beds
3 Baths
1,497 SqFt
3 Beds
3 Baths
1,497 SqFt
Key Details
Property Type Townhouse
Sub Type Townhouse
Listing Status Active
Purchase Type For Sale
Square Footage 1,497 sqft
Price per Sqft $192
Subdivision Southern Creek
MLS Listing ID 2062246
Style Traditional
Bedrooms 3
Full Baths 2
Half Baths 1
HOA Fees $300/qua
HOA Y/N Yes
Originating Board realMLS (Northeast Florida Multiple Listing Service)
Year Built 2004
Annual Tax Amount $2,705
Lot Size 2,613 Sqft
Acres 0.06
Property Description
Location
State FL
County St. Johns
Community Southern Creek
Area 301-Julington Creek/Switzerland
Direction Travel SOUTH on San Jose Blvd, over bridge into St. Johns county (State Road 13). Turn LEFT on Racetrack Road, then LEFT on Southbranch Drive, LEFT on Southern Bay and Townhouse is on the left.
Interior
Interior Features Breakfast Bar, Ceiling Fan(s), Eat-in Kitchen, Jack and Jill Bath, Primary Bathroom - Tub with Shower, Walk-In Closet(s)
Heating Central
Cooling Central Air, Electric
Flooring Carpet, Laminate
Laundry Electric Dryer Hookup, Lower Level
Exterior
Parking Features Attached, Garage Door Opener
Garage Spaces 1.0
Fence Back Yard, Wrought Iron
Utilities Available Cable Available, Cable Connected, Electricity Available, Sewer Connected, Water Available
Amenities Available Basketball Court, Children's Pool, Clubhouse, Playground
View Pond
Roof Type Shingle
Total Parking Spaces 1
Garage Yes
Private Pool No
Building
Faces North
Sewer Public Sewer
Water Public
Architectural Style Traditional
Structure Type Frame,Stucco
New Construction No
Schools
Elementary Schools Julington Creek
Middle Schools Fruit Cove
High Schools Creekside
Others
Senior Community No
Tax ID 2495590176
Security Features Security Gate,Smoke Detector(s)
Acceptable Financing Cash, Conventional, FHA, VA Loan
Listing Terms Cash, Conventional, FHA, VA Loan
Find out why customers are choosing LPT Realty to meet their real estate needs






