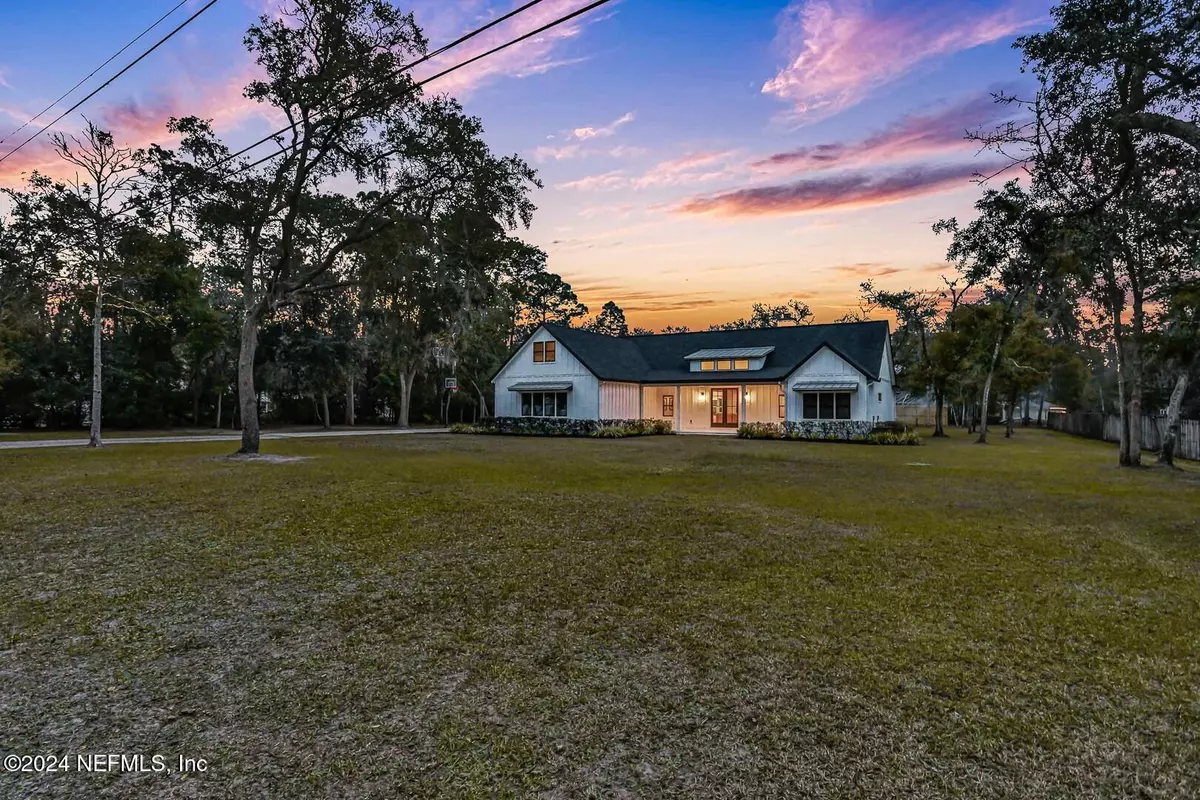4 Beds
4 Baths
2,693 SqFt
4 Beds
4 Baths
2,693 SqFt
Key Details
Property Type Single Family Home
Sub Type Single Family Residence
Listing Status Active
Purchase Type For Sale
Square Footage 2,693 sqft
Price per Sqft $296
Subdivision St Johns River Oaks1
MLS Listing ID 2060988
Style Craftsman,Ranch
Bedrooms 4
Full Baths 3
Half Baths 1
HOA Y/N No
Originating Board realMLS (Northeast Florida Multiple Listing Service)
Year Built 2020
Annual Tax Amount $4,149
Lot Size 1.040 Acres
Acres 1.04
Lot Dimensions 45,150 SQ FT
Property Description
4 bedrooms and private office area. Zoned AC system. Security system installed. Large laundry/utility room.
Tongue and groove porch ceilings. Irrigation system. Pole barn preplanned for plumbing and electrical for future MIL suite. Water softener and whole water filtration system.
Listing agent is owner.
Location
State FL
County St. Johns
Community St Johns River Oaks1
Area 302-Orangedale Area
Direction From SR13 heading south, take a left onto the dirt road River Oaks DR.
Rooms
Other Rooms Barn(s), Workshop
Interior
Interior Features Breakfast Bar, Breakfast Nook, Butler Pantry, Ceiling Fan(s), Eat-in Kitchen, Entrance Foyer, Jack and Jill Bath, Kitchen Island, Open Floorplan, Pantry, Primary Bathroom - Shower No Tub, Primary Downstairs, Split Bedrooms, Vaulted Ceiling(s), Walk-In Closet(s)
Heating Central, Electric, Heat Pump, Zoned
Cooling Central Air, Multi Units, Zoned
Flooring Vinyl
Fireplaces Number 1
Fireplaces Type Wood Burning
Fireplace Yes
Laundry Electric Dryer Hookup, Gas Dryer Hookup, In Unit, Lower Level, Washer Hookup
Exterior
Parking Features Additional Parking, Detached Carport, Garage, Garage Door Opener, RV Access/Parking
Garage Spaces 2.0
Carport Spaces 6
Fence Back Yard, Privacy, Wood
Utilities Available Cable Available, Electricity Connected, Sewer Connected, Water Available, Water Connected
Roof Type Metal,Shingle
Porch Covered, Front Porch, Porch, Rear Porch
Total Parking Spaces 2
Garage Yes
Private Pool No
Building
Lot Description Agricultural, Dead End Street, Sprinklers In Front, Sprinklers In Rear
Sewer Private Sewer, Septic Tank
Water Private, Well
Architectural Style Craftsman, Ranch
Structure Type Fiber Cement
New Construction No
Schools
Elementary Schools Trout Creek Academy
Middle Schools Trout Creek Academy
High Schools Bartram Trail
Others
Senior Community No
Tax ID 0105150090
Security Features Carbon Monoxide Detector(s),Fire Alarm,Security System Owned,Smoke Detector(s)
Acceptable Financing Cash, Conventional, FHA, USDA Loan, VA Loan
Listing Terms Cash, Conventional, FHA, USDA Loan, VA Loan
Find out why customers are choosing LPT Realty to meet their real estate needs






