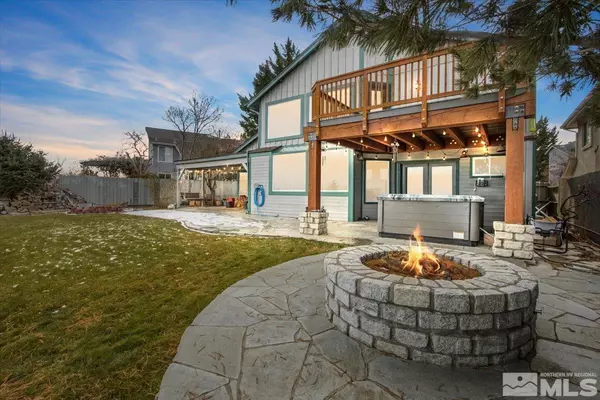
4 Beds
2.5 Baths
2,159 SqFt
4 Beds
2.5 Baths
2,159 SqFt
Key Details
Property Type Single Family Home
Sub Type Single Family Residence
Listing Status Active
Purchase Type For Sale
Square Footage 2,159 sqft
Price per Sqft $453
Subdivision Nv
MLS Listing ID 240015481
Bedrooms 4
Full Baths 2
Half Baths 1
Year Built 1989
Annual Tax Amount $4,264
Lot Size 5,749 Sqft
Acres 0.132
Property Description
Location
State NV
County Washoe
Zoning SF5
Rooms
Family Room Firplce-Woodstove-Pellet, Separate
Other Rooms None
Dining Room Great Room, High Ceiling, Living Rm Combo
Kitchen Garbage Disposal, Island, Cook Top - Gas, Double Oven Built-in, SMART Appliance 1 or More
Interior
Interior Features Blinds - Shades, Smoke Detector(s), SMART Appliance 1 or More
Heating Natural Gas, Forced Air, Central Refrig AC, Programmable Thermostat
Cooling Natural Gas, Forced Air, Central Refrig AC, Programmable Thermostat
Flooring Wood
Fireplaces Type Insert, Two or More, Yes
Appliance Dryer, Refrigerator in Kitchen, Washer
Laundry Cabinets, Laundry Room, Shelves, Yes
Exterior
Exterior Feature None - N/A
Parking Features Attached, Garage Door Opener(s), Opener Control(s)
Garage Spaces 3.0
Fence Back, Full
Community Features Club Hs/Rec Room, Common Area Maint, Gym, Pool, Snow Removal, Spa/Hot Tub, Tennis
Utilities Available Electricity, Natural Gas, City - County Water, City Sewer, Internet Available, Cellular Coverage Avail
View Yes, Mountain, Lake, Golf Course, City, Valley
Roof Type Composition - Shingle,Pitched
Total Parking Spaces 5
Building
Story 2 Story
Foundation Concrete - Crawl Space
Level or Stories 2 Story
Structure Type Site/Stick-Built
Schools
Elementary Schools Huffaker
Middle Schools Pine
High Schools Reno
Others
Tax ID 04231319
Ownership Yes
Monthly Total Fees $99
Horse Property No
Special Listing Condition None

Find out why customers are choosing LPT Realty to meet their real estate needs






