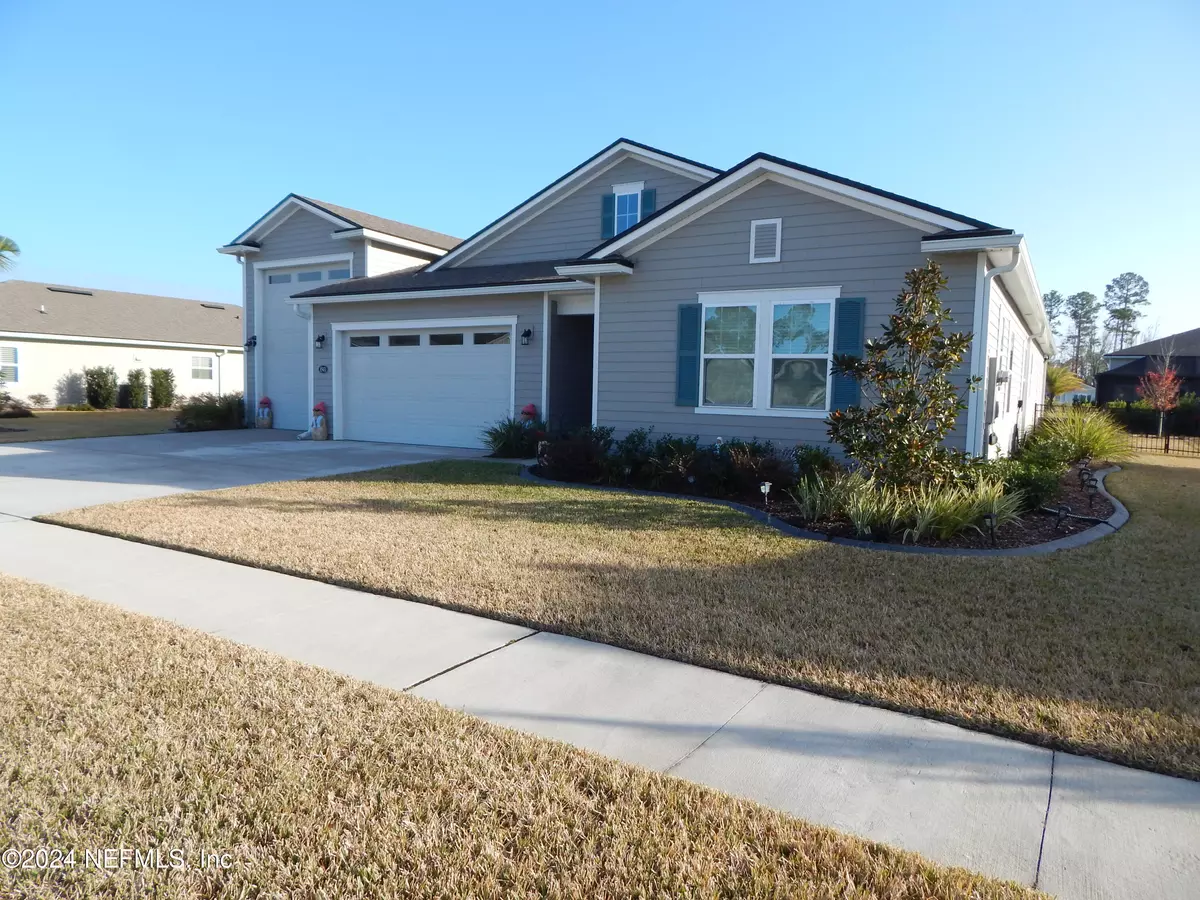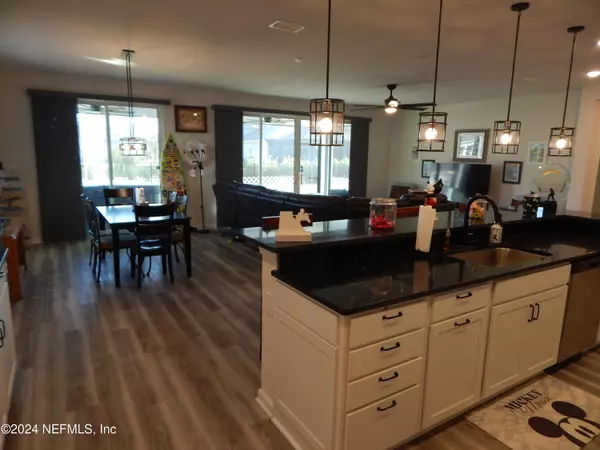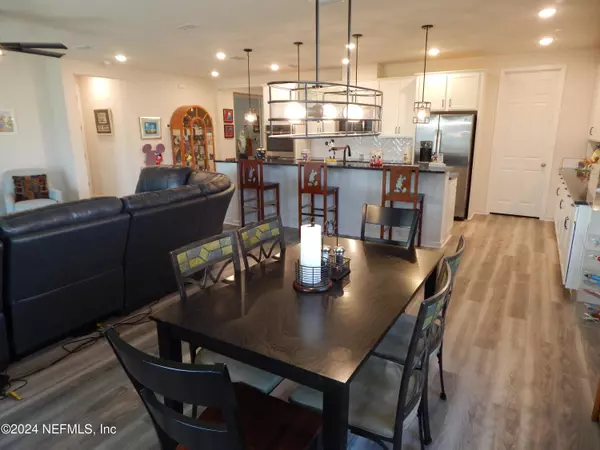
3 Beds
3 Baths
3,381 SqFt
3 Beds
3 Baths
3,381 SqFt
Key Details
Property Type Single Family Home
Sub Type Single Family Residence
Listing Status Active
Purchase Type For Sale
Square Footage 3,381 sqft
Price per Sqft $220
Subdivision Hampton Lakes
MLS Listing ID 2061191
Style Contemporary
Bedrooms 3
Full Baths 2
Half Baths 1
HOA Fees $85/ann
HOA Y/N Yes
Originating Board realMLS (Northeast Florida Multiple Listing Service)
Year Built 2022
Annual Tax Amount $9,768
Lot Size 0.310 Acres
Acres 0.31
Property Description
convenient entry point from the garage, and a flex/media room can be used as such or a dining room or quiet study area. Other highlights include an air-conditioned RV garage, which is professionally epoxy coated, a centrally located laundry room and three bedrooms including a generous owner's suite with a private shower and walk-in closet. Additional items include a gourmet kitchen with double oven, electric cooktop, microwave, and dishwasher, along with a central vacuum system. The washer and dryer are also included. As an added bonus there is a large screened in patio in the back, with your own private hot tub, and a brick path that leads to a side outdoor patio large enough to entertain all your friends and family. Accent curbing lines the planted areas on all sides of the home and the trees as well. Finally this home will save you
money from the start as the original CDD is completed paid off leaving you just the maintenance CDD's and the HOA fees. This saves you over $3900 a year on your taxes. Owner is a licensed Real Estate Agent. All dimensions are approximate. Audio and Video Surveillance on premises.
Location
State FL
County Nassau
Community Hampton Lakes
Area 472-Oneil/Nassaville/Holly Point
Direction rom 95 go East 200/A1A turn Right (South) on Amelia Concourse to a Right on Majestic Walk Blvd to a Right on Fall River Parkway to a Left on Fall River Parkway to a Left on Apple Canyon Ct.
Interior
Interior Features Breakfast Bar, Breakfast Nook, Built-in Features, Ceiling Fan(s), Central Vacuum, Jack and Jill Bath, Kitchen Island, Open Floorplan, Pantry, Primary Bathroom - Shower No Tub, Primary Downstairs, Split Bedrooms, Walk-In Closet(s), Wine Cellar
Heating Central, Electric, Heat Pump
Cooling Central Air, Electric, Split System
Flooring Vinyl
Laundry Electric Dryer Hookup, Washer Hookup
Exterior
Parking Features Attached, Covered, Garage, Garage Door Opener, RV Access/Parking
Garage Spaces 3.0
Fence Back Yard, Full, Wrought Iron
Utilities Available Cable Available, Cable Connected, Electricity Connected, Sewer Connected, Water Connected
Amenities Available Clubhouse, Fitness Center, Management- On Site, Pickleball, Tennis Court(s)
View Pond
Roof Type Shingle
Porch Covered, Patio, Porch, Rear Porch, Screened, Side Porch
Total Parking Spaces 3
Garage Yes
Private Pool No
Building
Lot Description Dead End Street, Sprinklers In Front, Sprinklers In Rear
Sewer Public Sewer
Water Public
Architectural Style Contemporary
Structure Type Wood Siding
New Construction No
Others
HOA Fee Include Insurance
Senior Community No
Tax ID 132N27072300630000
Security Features Security System Owned,Smoke Detector(s)
Acceptable Financing Cash, Conventional
Listing Terms Cash, Conventional

Find out why customers are choosing LPT Realty to meet their real estate needs






