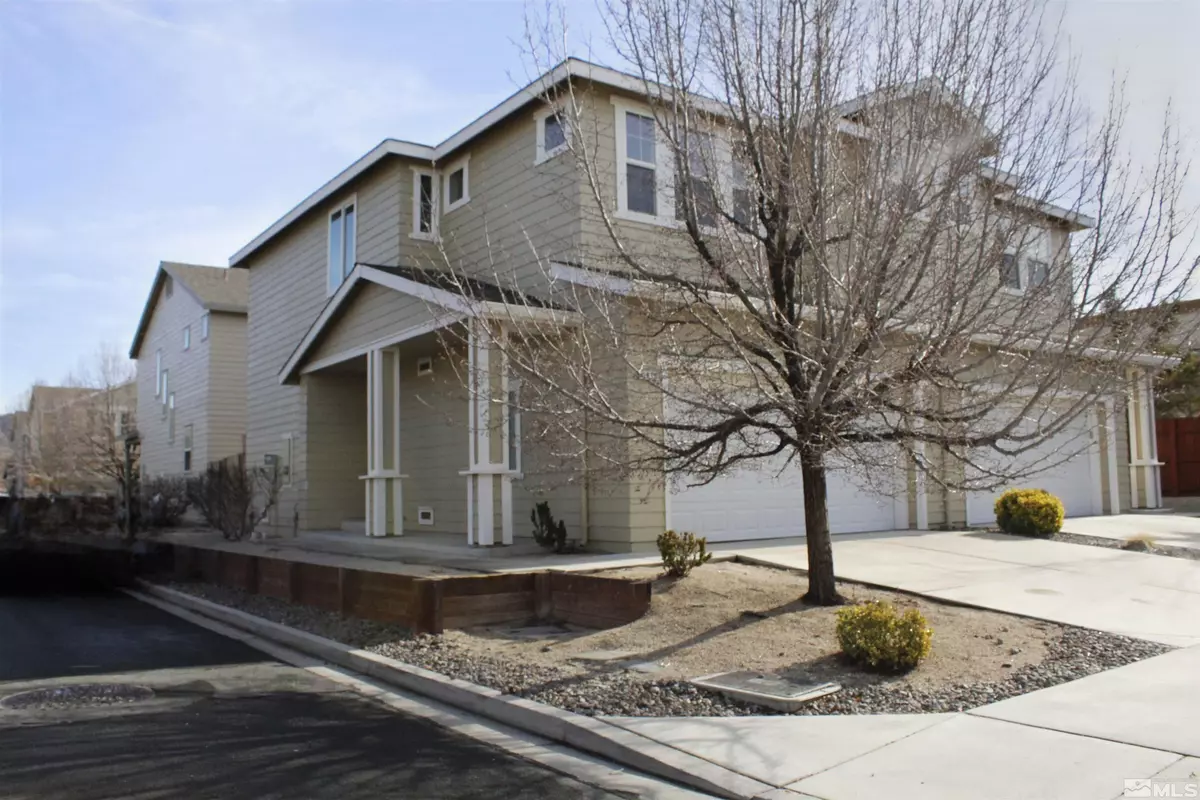
3 Beds
2.5 Baths
1,223 SqFt
3 Beds
2.5 Baths
1,223 SqFt
Key Details
Property Type Condo
Sub Type Condo/Townhouse
Listing Status Active
Purchase Type For Sale
Square Footage 1,223 sqft
Price per Sqft $327
Subdivision Nv
MLS Listing ID 240015415
Bedrooms 3
Full Baths 2
Half Baths 1
Year Built 2012
Annual Tax Amount $2,549
Lot Size 2,482 Sqft
Acres 0.057
Property Description
Location
State NV
County Washoe
Zoning SPD
Rooms
Family Room Living Rm Combo
Other Rooms None
Dining Room Kitchen Combo
Kitchen Built-In Dishwasher, Garbage Disposal, Microwave Built-In, Cook Top - Gas
Interior
Interior Features None
Heating Natural Gas, Forced Air, Central Refrig AC
Cooling Natural Gas, Forced Air, Central Refrig AC
Flooring Carpet, Sheet Vinyl, Laminate
Fireplaces Type None
Appliance Gas Range - Oven, Refrigerator in Kitchen
Laundry Yes, Hall Closet
Exterior
Exterior Feature None - N/A
Parking Features Attached
Garage Spaces 2.0
Fence Full, Back
Community Features Common Area Maint, Landsc Maint Part
Utilities Available Electricity, Natural Gas, City - County Water, City Sewer, Cable, Telephone, Water Meter Installed, Internet Available, Cellular Coverage Avail
Roof Type Pitched,Composition - Shingle
Total Parking Spaces 2
Building
Story 2 Story
Entry Level Ground Floor
Foundation Concrete - Crawl Space
Level or Stories 2 Story
Structure Type Site/Stick-Built
Schools
Elementary Schools Hidden Valley
Middle Schools Pine
High Schools Wooster
Others
Tax ID 24007108
Ownership Yes
Monthly Total Fees $111
Horse Property No
Special Listing Condition None

Find out why customers are choosing LPT Realty to meet their real estate needs






