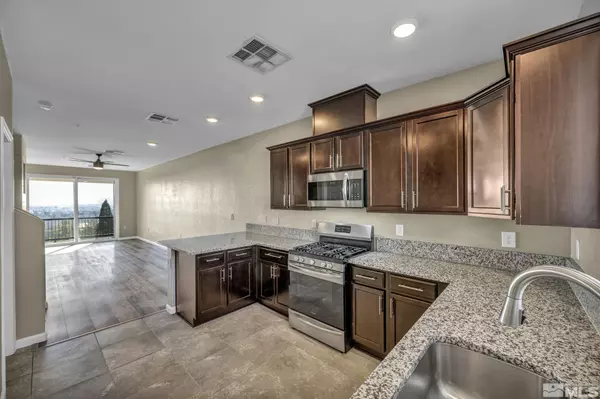
2 Beds
2.5 Baths
871 Sqft Lot
2 Beds
2.5 Baths
871 Sqft Lot
Key Details
Property Type Condo, Townhouse
Sub Type Condo/Townhouse
Listing Status Active
Purchase Type For Rent
Subdivision Nv
MLS Listing ID 240015243
Bedrooms 2
Full Baths 2
Half Baths 1
Year Built 2018
Lot Size 871 Sqft
Acres 0.02
Property Description
Location
State NV
County Washoe
Rooms
Family Room None
Other Rooms None
Dining Room Great Room
Kitchen Gas Range, Refrigerator, Built-In Dishwasher, Garbage Disposal, Microwave Built-In
Interior
Heating Natural Gas, Forced Air, Central Refrig A/C, Programmable Thermostat
Cooling Natural Gas, Forced Air, Central Refrig A/C, Programmable Thermostat
Flooring Ceramic Tile, Vinyl Tile
Fireplaces Type Gas Log, Insert, Yes
Laundry Cabinets, Laundry Room, Yes
Exterior
Exterior Feature None, N/A
Parking Features None, Tandem
Garage Spaces 2.0
Fence None
Community Features Add'l Parking, Exterior Maint, Gates/Fences, Insured Structure, Landsc Maint Full, Pool, Spa/Hot Tub
Utilities Available Electricity, Natural Gas, City Sewer, Water Meter Installed, Internet Available, Cellular Coverage Avail
View Yes, Mountain, City, Valley
Roof Type Composition/Shingle,Pitched
Total Parking Spaces 2
Building
Story 2 Story
Foundation Concrete/Crawl Space
Level or Stories 2 Story
Schools
Elementary Schools Mathews, Bernice
Middle Schools Trainer
High Schools Hug
Others
Tax ID 02678116

Find out why customers are choosing LPT Realty to meet their real estate needs






