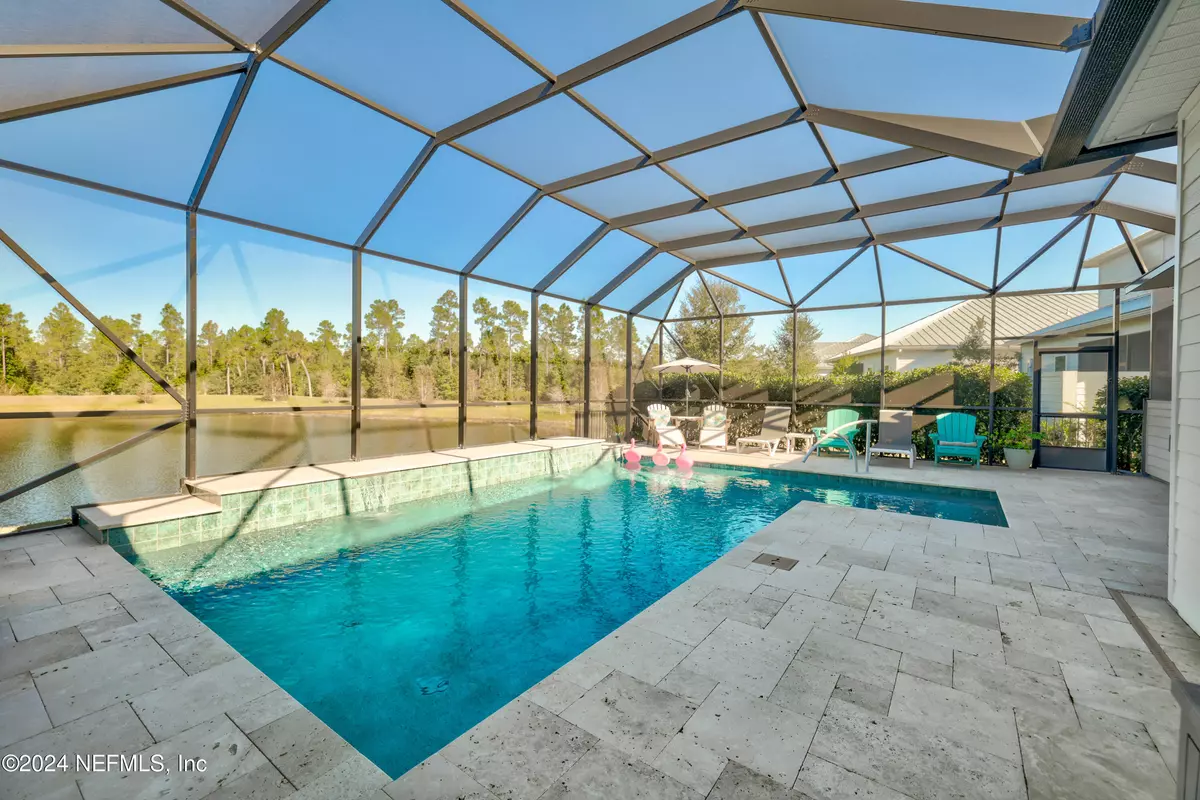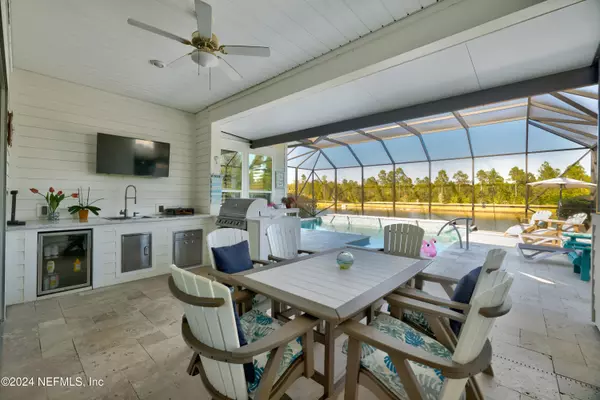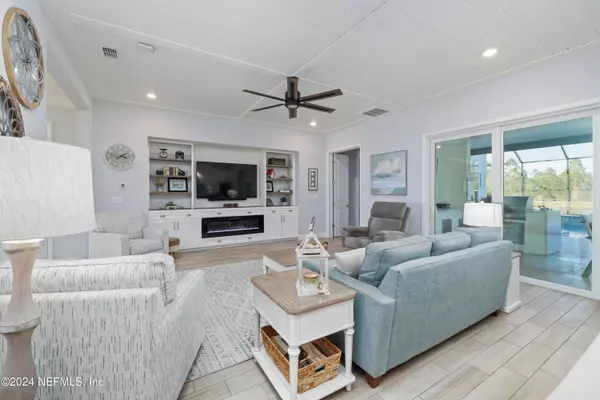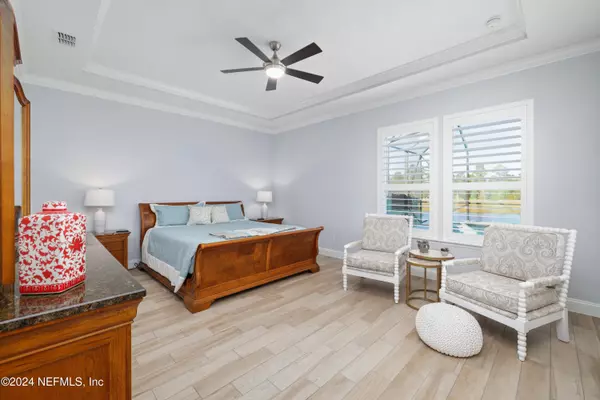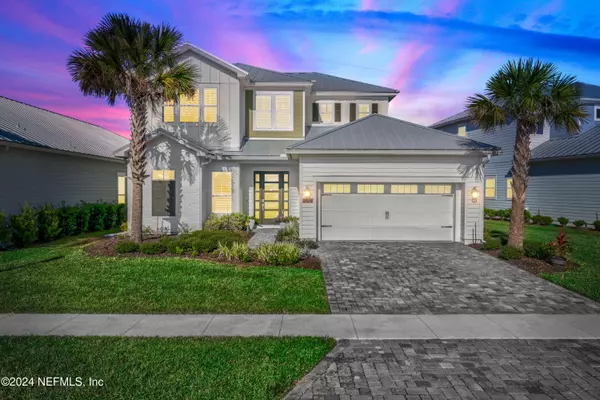
4 Beds
3 Baths
3,385 SqFt
4 Beds
3 Baths
3,385 SqFt
Key Details
Property Type Single Family Home
Sub Type Single Family Residence
Listing Status Active Under Contract
Purchase Type For Sale
Square Footage 3,385 sqft
Price per Sqft $289
Subdivision Beachwalk
MLS Listing ID 2060127
Style Traditional
Bedrooms 4
Full Baths 3
HOA Fees $504/qua
HOA Y/N Yes
Originating Board realMLS (Northeast Florida Multiple Listing Service)
Year Built 2020
Lot Size 7,405 Sqft
Acres 0.17
Lot Dimensions 53x138
Property Description
Location
State FL
County St. Johns
Community Beachwalk
Area 301-Julington Creek/Switzerland
Direction From I-95S, take Exit 329 East toward Ponte Vedra Bch. Use the left 2 lanes to turn left onto County Rd 210 E, Turn left onto Beachwalk Blvd. At the traffic circle, take the 3rd exit onto Caribbean Pl. Home is on the Left.
Interior
Interior Features Breakfast Bar, Breakfast Nook, Built-in Features, Ceiling Fan(s), Entrance Foyer, His and Hers Closets, Jack and Jill Bath, Kitchen Island, Open Floorplan, Pantry, Primary Bathroom - Shower No Tub, Primary Downstairs, Split Bedrooms, Walk-In Closet(s)
Heating Central
Cooling Central Air
Flooring Carpet, Tile
Fireplaces Type Electric
Fireplace Yes
Laundry Electric Dryer Hookup, Gas Dryer Hookup, Sink, Washer Hookup
Exterior
Exterior Feature Outdoor Kitchen
Parking Features Attached, Garage
Garage Spaces 2.0
Pool In Ground, Electric Heat, Salt Water, Screen Enclosure, Waterfall
Utilities Available Electricity Connected, Natural Gas Connected, Sewer Connected, Water Connected
Amenities Available Clubhouse, Dog Park, Fitness Center, Gated, Jogging Path, Park, Playground, Tennis Court(s)
View Protected Preserve, Trees/Woods, Water
Roof Type Metal
Porch Covered, Patio, Rear Porch, Screened
Total Parking Spaces 2
Garage Yes
Private Pool No
Building
Sewer Public Sewer
Water Public
Architectural Style Traditional
Structure Type Fiber Cement,Frame
New Construction No
Schools
Elementary Schools Lakeside Academy
Middle Schools Lakeside Academy
High Schools Beachside
Others
Senior Community No
Tax ID 0237180310
Security Features Smoke Detector(s)
Acceptable Financing Cash, Conventional, VA Loan
Listing Terms Cash, Conventional, VA Loan

Find out why customers are choosing LPT Realty to meet their real estate needs

