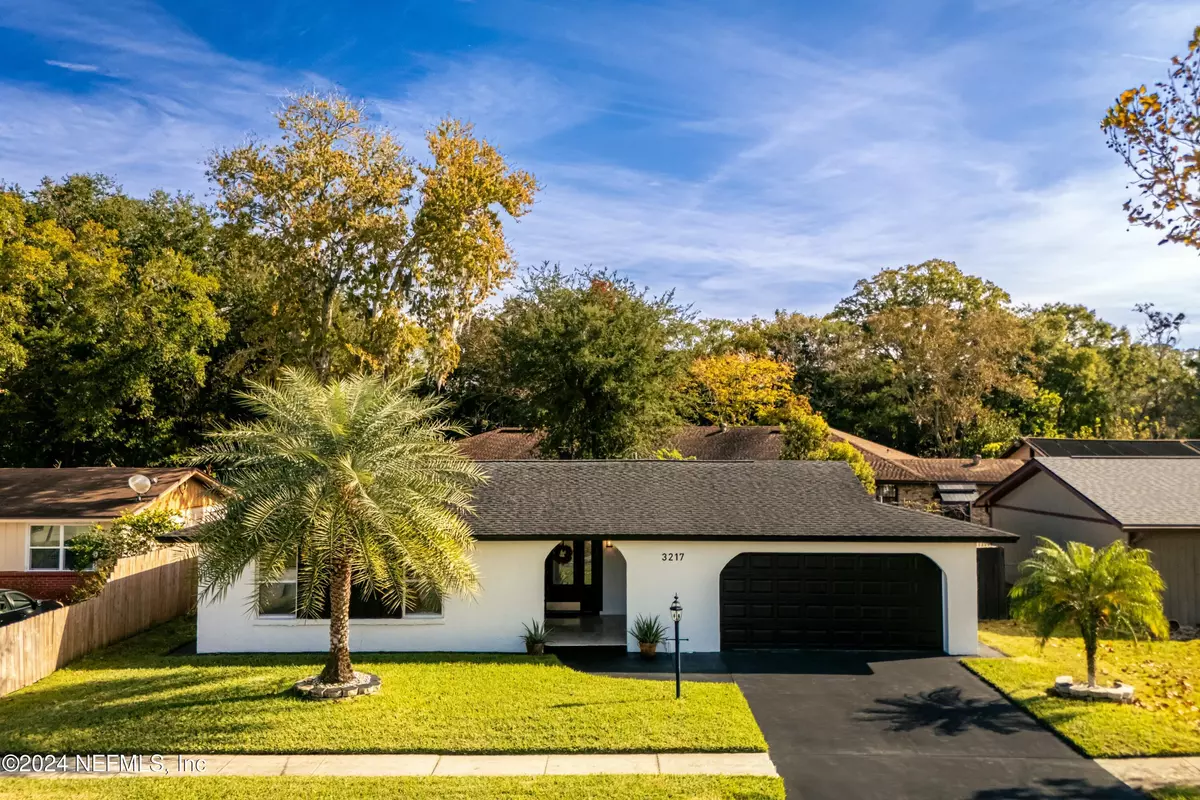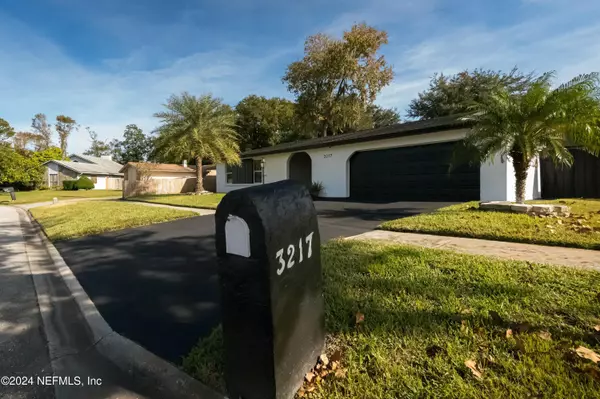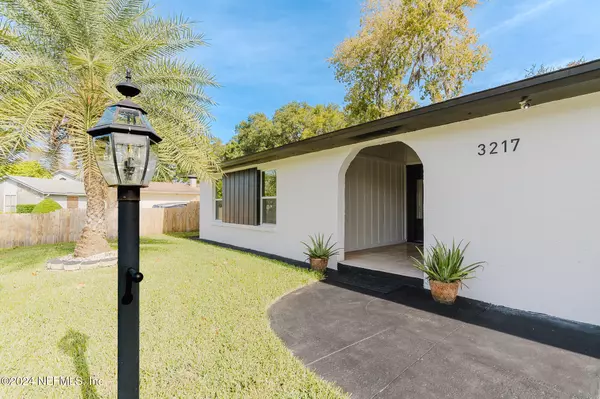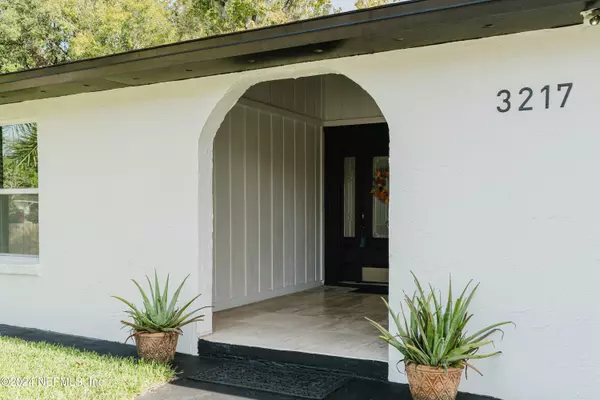
3 Beds
2 Baths
1,339 SqFt
3 Beds
2 Baths
1,339 SqFt
Key Details
Property Type Single Family Home
Sub Type Single Family Residence
Listing Status Active
Purchase Type For Sale
Square Footage 1,339 sqft
Price per Sqft $268
Subdivision Bowden Acres
MLS Listing ID 2059883
Style Ranch
Bedrooms 3
Full Baths 2
Construction Status Updated/Remodeled
HOA Y/N No
Originating Board realMLS (Northeast Florida Multiple Listing Service)
Year Built 1982
Annual Tax Amount $4,340
Lot Size 7,405 Sqft
Acres 0.17
Property Description
Welcome to your dream home! This beautifully updated ranch-style concrete block home is bursting with charm and ready to welcome you. Freshly painted inside and out, this property is a perfect blend of style and functionality. Best of all-no HOA or CDD fees!
The curb appeal is unmatched, featuring a freshly landscaped yard with lush new sod and striking Sylvester palm that greets you as you pull into the spacious driveway. The front porch, with its gorgeous tile work, invites you to envision cozy evenings with string lights, lush potted plants and a charming bistro set- perfect for sipping morning coffee or unwinding after a long day. The double-car garage boasts custom shelving, a washer and dryer, and freshly painted floors- every detail thoughtfully designed for convenience.
Step i Step inside room to make it your favorite place to unwind. The adjacent dining area is perfect for hosting large gatherings, seamlessly connecting to the chef's dream kitchen- a masterpiece with 42-inch custom espresso cabinetry, stunning marble look-alike, and brand new stainless steel Samsung appliances. With double built-in pantries on both ends of the kitchen, you'll never run out of storage and tile work throughout.
The master bedroom is a true retreat, offering extra space to relax and unwind. It includes a built-in custom desk, making it ideal for a private workspace or a cozy reading nook. The en-suite bathroom features an updated shower and modern finishes, creating a spa-like experience. The two additional bedrooms are generously sized, with one featuring custom-built wooden shelving system and two desks- perfect for a home office or study area. The second bathroom is beautifully updated with stylish tilework and includes a relaxing tub.
The backyard is a private oasis, surrounded by a tall privacy fence with new sod and a large shed for extra storage. Imagine hosting friends or enjoying a quiet evening on the expansive covered porch, freshly painted and ready for your outdoor furniture.
Practical updates give you a peace of mind, including a newer roof, AC unit, water heater, double-pane windows, and updated front and back doors. The home also comes equipped with a video security system for added comfort and safety.
This home is situated in a prime location, just around the corner from Greenfield Elementary, Southside Middle School, Victoria Park, and Jacksonville Drew Park. You'll also enjoy convenient access to major roads like I-95, JTB, and A1A, making commute a breeze. Plus, you're close to main shopping hubs, hospitals, and some of the best Jacksonville has to offer.
This move-in-ready home has it all-space, style, location, and modern conveniences. Don't miss your chance to make this beautiful property your own and start creating memories today!
Location
State FL
County Duval
Community Bowden Acres
Area 022-Grove Park/Sans Souci
Direction From I-95 & Bowden (Univ. exit) East on Bowden to left on Eman Drive, follow street to Stan left on Stan home on the right.
Rooms
Other Rooms Shed(s)
Interior
Interior Features Built-in Features, Ceiling Fan(s), Walk-In Closet(s)
Heating Central, Electric, Heat Pump
Cooling Central Air, Electric
Flooring Tile, Wood
Fireplaces Type Wood Burning
Fireplace Yes
Laundry In Garage
Exterior
Parking Features Garage, Garage Door Opener
Garage Spaces 2.0
Fence Back Yard, Privacy, Wood
Utilities Available Cable Available, Electricity Connected, Sewer Available, Sewer Connected, Water Available, Water Connected
Roof Type Shingle
Porch Covered, Front Porch, Patio, Porch, Rear Porch, Screened
Total Parking Spaces 2
Garage Yes
Private Pool No
Building
Sewer Public Sewer
Water Public
Architectural Style Ranch
Structure Type Block,Stucco
New Construction No
Construction Status Updated/Remodeled
Others
Senior Community No
Tax ID 1527412062
Security Features Security Lights,Security System Owned
Acceptable Financing Cash, Conventional, FHA, VA Loan
Listing Terms Cash, Conventional, FHA, VA Loan

Find out why customers are choosing LPT Realty to meet their real estate needs






