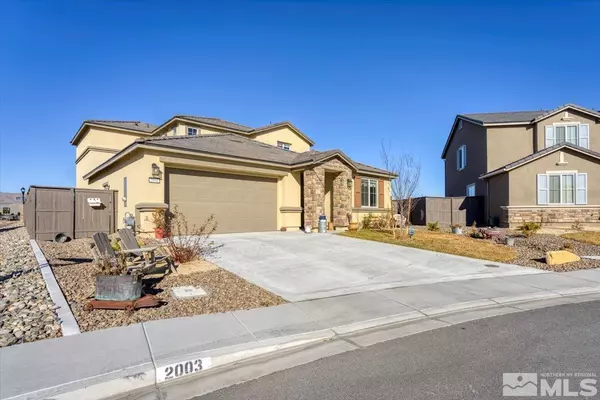4 Beds
3.5 Baths
2,680 SqFt
4 Beds
3.5 Baths
2,680 SqFt
Key Details
Property Type Single Family Home
Sub Type Single Family Residence
Listing Status Active
Purchase Type For Sale
Square Footage 2,680 sqft
Price per Sqft $294
Subdivision Nv
MLS Listing ID 240015163
Bedrooms 4
Full Baths 3
Half Baths 1
Year Built 2022
Annual Tax Amount $3,280
Lot Size 10,454 Sqft
Acres 0.24
Property Description
Location
State NV
County Washoe
Zoning PD
Rooms
Family Room Great Room, Ceiling Fan
Other Rooms Yes, Entry-Foyer, In-Law Quarters
Dining Room Kitchen Combo, Great Room
Kitchen Built-In Dishwasher, Garbage Disposal, Microwave Built-In, Island, Pantry, Breakfast Bar, Single Oven Built-in
Interior
Interior Features Drapes - Curtains, Blinds - Shades, Rods - Hardware, Smoke Detector(s)
Heating Natural Gas, Central Refrig AC, Programmable Thermostat
Cooling Natural Gas, Central Refrig AC, Programmable Thermostat
Flooring Carpet, Ceramic Tile
Fireplaces Type None
Appliance Gas Range - Oven
Laundry Yes, Laundry Room, Cabinets, Shelves
Exterior
Exterior Feature None - N/A
Parking Features Attached
Garage Spaces 3.0
Fence Back
Community Features Common Area Maint
Utilities Available Electricity, Natural Gas, City - County Water, City Sewer, Cable, Telephone, Water Meter Installed, Internet Available, Cellular Coverage Avail
View Yes, Mountain
Roof Type Pitched,Composition - Shingle
Total Parking Spaces 3
Building
Story 2 Story
Foundation Concrete Slab
Level or Stories 2 Story
Structure Type Site/Stick-Built
Schools
Elementary Schools John Bohach
Middle Schools Sky Ranch
High Schools Spanish Springs
Others
Tax ID 52878115
Ownership Yes
Monthly Total Fees $20
Horse Property No
Special Listing Condition None
Find out why customers are choosing LPT Realty to meet their real estate needs






