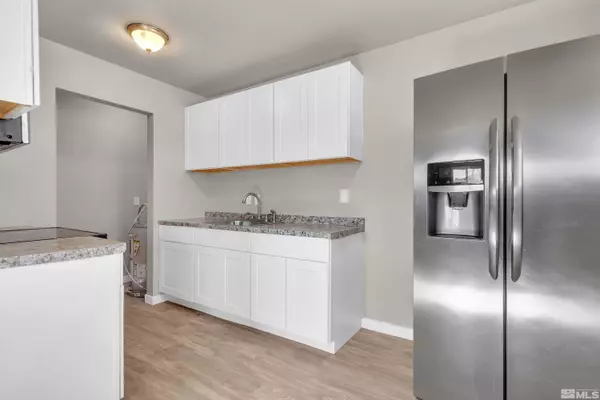
3 Beds
2 Baths
2,516 SqFt
3 Beds
2 Baths
2,516 SqFt
Key Details
Property Type Multi-Family
Sub Type Duplex, Triplex, 4-Plex
Listing Status Active
Purchase Type For Sale
Square Footage 2,516 sqft
Price per Sqft $317
Subdivision Nv
MLS Listing ID 240015120
Bedrooms 3
Year Built 1962
Lot Size 10,018 Sqft
Acres 0.23
Property Description
Location
State NV
County Washoe
Zoning Mu
Interior
Heating Natural Gas, Wall Heater, Varies by Unit
Cooling Natural Gas, Wall Heater, Varies by Unit
Flooring Carpet, Vinyl Tile, Varies by Unit
Appliance Refrigerator, Oven/Range, Disposal, Dishwasher, Microwave, Varies Per Unit
Laundry Kitchen, Hook-Up, Varies Per Unit
Exterior
Exterior Feature Stucco
Fence Front, Varies Per Unit
Utilities Available City/County Water, City Sewer, Electricity, Natural Gas, Varies by Unit, Water Meter Installed
Roof Type Composition/Shingle,Pitched
Total Parking Spaces 4
Building
Story 1 Story
Foundation Concrete/Crawl Space, Concrete Slab
Water Varies by Unit
Level or Stories 1 Story
Structure Type Masonry
Schools
Elementary Schools Loder
Middle Schools Vaughn
High Schools Wooster
Others
Tax ID 02002207
SqFt Source 2516
Special Listing Condition Yes-Other

Find out why customers are choosing LPT Realty to meet their real estate needs






