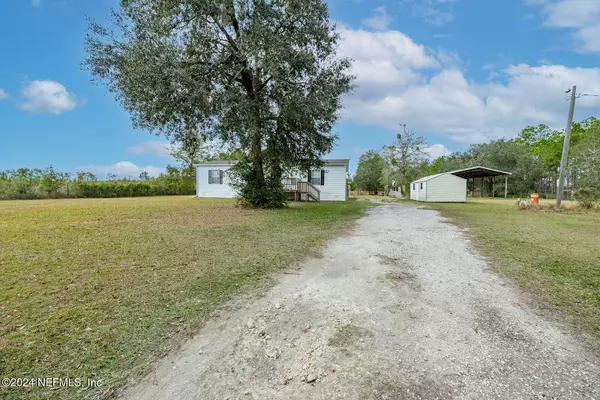
3 Beds
2 Baths
1,404 SqFt
3 Beds
2 Baths
1,404 SqFt
Key Details
Property Type Mobile Home
Sub Type Mobile Home
Listing Status Active
Purchase Type For Sale
Square Footage 1,404 sqft
Price per Sqft $213
Subdivision Metes & Bounds
MLS Listing ID 2059461
Bedrooms 3
Full Baths 2
Construction Status Updated/Remodeled
HOA Y/N No
Originating Board realMLS (Northeast Florida Multiple Listing Service)
Year Built 2013
Annual Tax Amount $694
Lot Size 5.000 Acres
Acres 5.0
Property Description
Location
State FL
County Bradford
Community Metes & Bounds
Area 524-Bradford County-Sw
Direction From Starke head south on US-301. Turn right onto CR227. Turn right onto SW 106th Ave and go approximately 2 miles and the property will be on the left
Rooms
Other Rooms Shed(s)
Interior
Interior Features Breakfast Bar, Ceiling Fan(s), Eat-in Kitchen, Kitchen Island, Open Floorplan, Pantry, Primary Bathroom -Tub with Separate Shower, Split Bedrooms, Walk-In Closet(s)
Heating Central
Cooling Central Air
Flooring Carpet, Laminate
Furnishings Negotiable
Laundry Electric Dryer Hookup, In Unit, Washer Hookup
Exterior
Parking Features RV Access/Parking, Other
Fence Wire
Utilities Available Electricity Connected
View Trees/Woods
Roof Type Shingle
Porch Deck
Garage No
Private Pool No
Building
Lot Description Agricultural, Dead End Street, Few Trees, Other
Faces East
Sewer Septic Tank
Water Well
Structure Type Vinyl Siding
New Construction No
Construction Status Updated/Remodeled
Schools
Middle Schools Bradford
High Schools Bradford
Others
Senior Community No
Tax ID 00897000200
Acceptable Financing Cash, Conventional, FHA, USDA Loan, VA Loan
Listing Terms Cash, Conventional, FHA, USDA Loan, VA Loan

Find out why customers are choosing LPT Realty to meet their real estate needs






