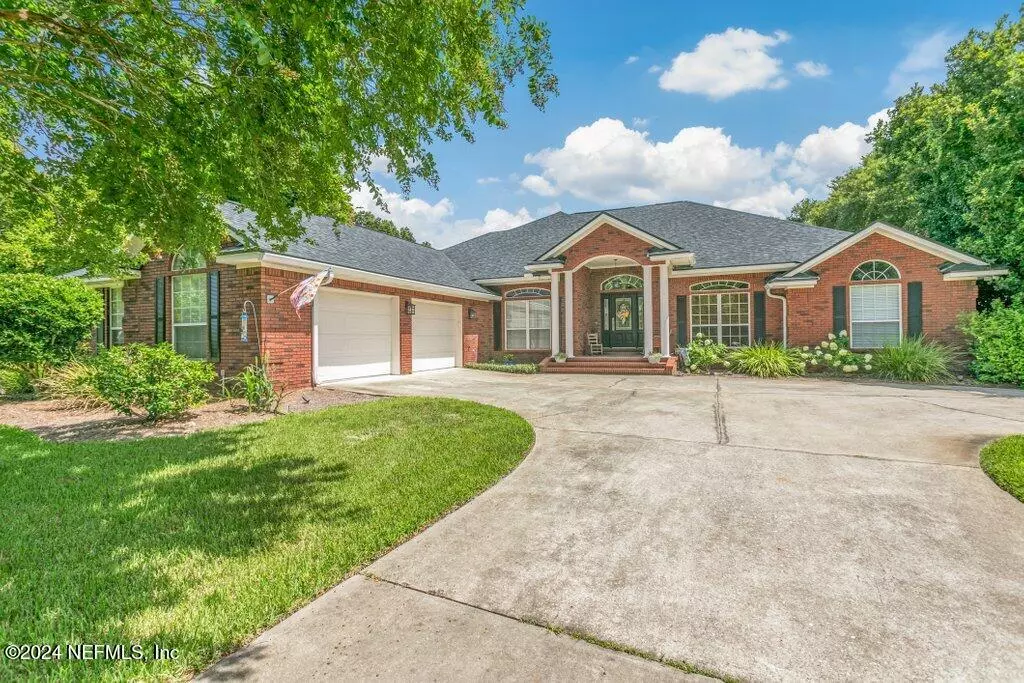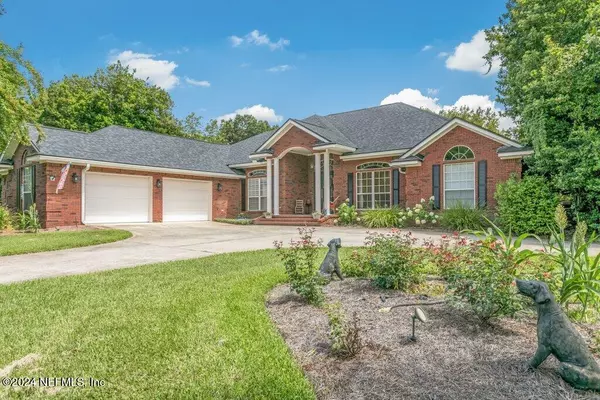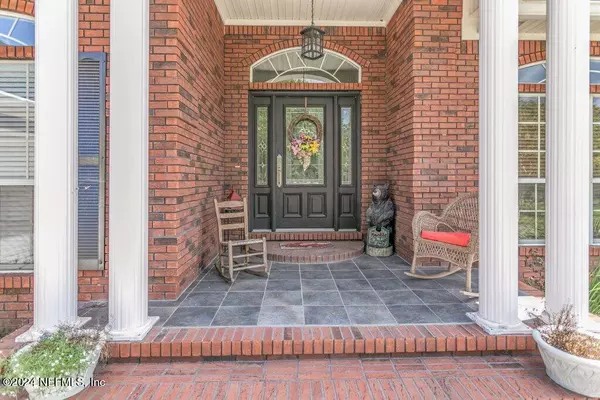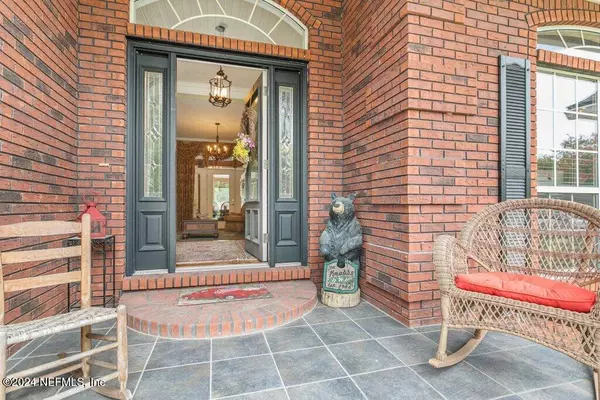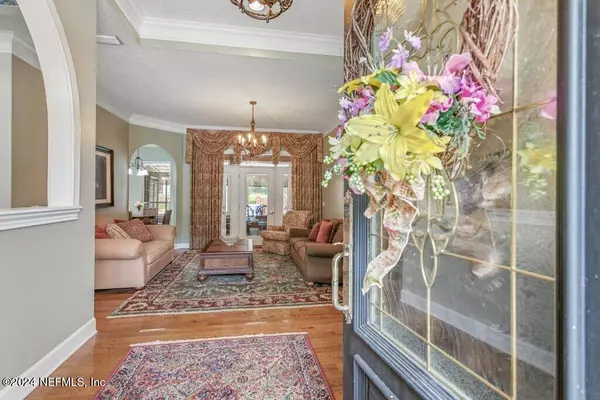
4 Beds
4 Baths
3,554 SqFt
4 Beds
4 Baths
3,554 SqFt
Key Details
Property Type Single Family Home
Sub Type Single Family Residence
Listing Status Active
Purchase Type For Sale
Square Footage 3,554 sqft
Price per Sqft $248
Subdivision Metes & Bounds
MLS Listing ID 2058383
Style Contemporary
Bedrooms 4
Full Baths 4
Construction Status Updated/Remodeled
HOA Y/N No
Originating Board realMLS (Northeast Florida Multiple Listing Service)
Year Built 1997
Annual Tax Amount $2,829
Lot Size 4.500 Acres
Acres 4.5
Lot Dimensions 239 x 820
Property Description
Sale includes Workshop located behind home and pool areas. Workshop building is 40'w x 47'd with 40' x 29' open slab for parking and access to shop. The main 40' x 30' area is open for multi use with 2 - 10' roll up doors and a 30" access for. Area is heated and cooled and has water and half bath. The back 40' x 17' section features a 17' x 14' heated/cooled insulated room with carpet; a 117' x 12' enclosed storage room with 12' barn doors access and a 17' x 12' open covered workspace with water and sink. Building sketch is in Documents Tab. Directly behind workshop is 40' x 50' Pole Barn which includes a 20' x 16' fully insulated room. The 1.625 acres surrounding the Pole Barn extends to the property line south of barn.
There is a separate covered parking/storage slab located on the east property line next to the Workshop and Barn which also conveys.
Everything that you could possibly need to enjoy country living at its best with convenience of Interstate 10 and nearby Glen St Marys and Macclenny location and services.
This is the absolute best in country living with all the trimmings.
See it today!
Location
State FL
County Baker
Community Metes & Bounds
Area 503-Baker County-South
Direction I-10 to CR125 South (exit 333) go 8/10 miles to left turn onto Woodlawn Road, 2nd property on right.
Rooms
Other Rooms Barn(s), Workshop
Interior
Interior Features Breakfast Bar, Breakfast Nook, Ceiling Fan(s), His and Hers Closets, Pantry, Primary Bathroom -Tub with Separate Shower, Primary Downstairs, Split Bedrooms, Walk-In Closet(s)
Heating Central, Electric
Cooling Attic Fan, Central Air, Multi Units
Flooring Tile, Wood
Fireplaces Number 1
Fireplaces Type Gas
Furnishings Unfurnished
Fireplace Yes
Laundry Sink
Exterior
Exterior Feature Fire Pit
Parking Features Additional Parking, Circular Driveway, Garage, Garage Door Opener
Garage Spaces 2.0
Carport Spaces 2
Pool In Ground, Fenced, Pool Sweep
Utilities Available Cable Connected
Roof Type Shingle
Porch Front Porch
Total Parking Spaces 2
Garage Yes
Private Pool No
Building
Lot Description Agricultural, Many Trees, Sprinklers In Front
Faces North
Sewer Septic Tank
Water Well
Architectural Style Contemporary
New Construction No
Construction Status Updated/Remodeled
Schools
Middle Schools Baker County
High Schools Baker County
Others
Senior Community No
Tax ID 123S21000000000202
Security Features Smoke Detector(s)
Acceptable Financing Cash, Conventional, FHA, USDA Loan, VA Loan
Listing Terms Cash, Conventional, FHA, USDA Loan, VA Loan

Find out why customers are choosing LPT Realty to meet their real estate needs

