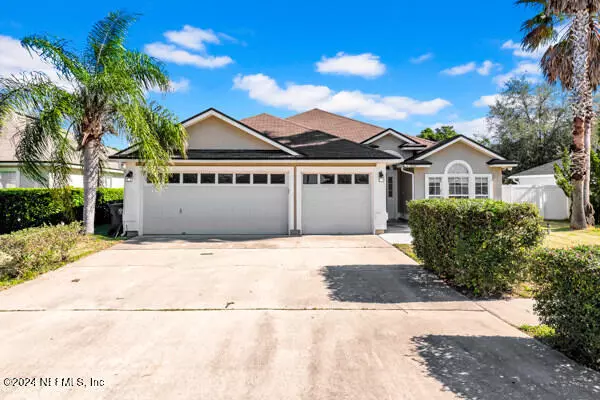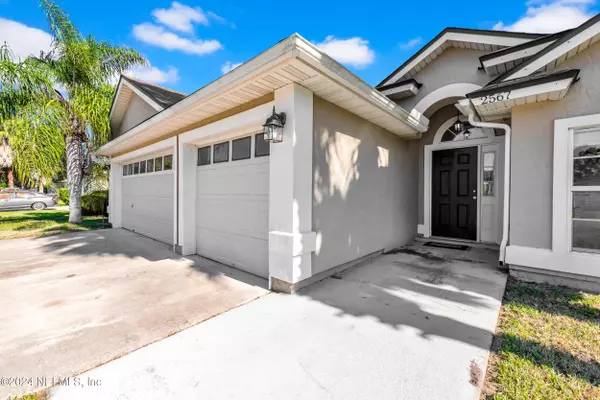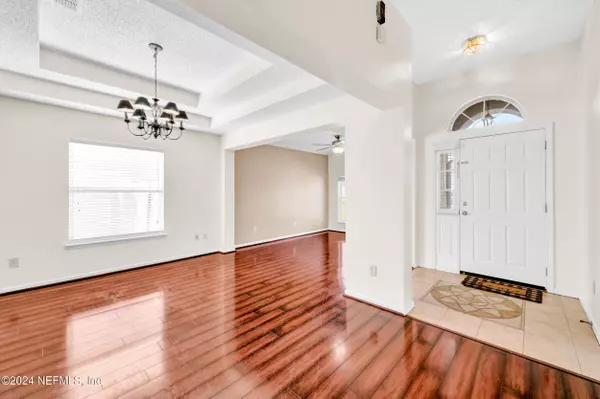
4 Beds
2 Baths
2,240 SqFt
4 Beds
2 Baths
2,240 SqFt
Key Details
Property Type Single Family Home
Sub Type Single Family Residence
Listing Status Active
Purchase Type For Sale
Square Footage 2,240 sqft
Price per Sqft $205
Subdivision Coachman Lakes
MLS Listing ID 2058141
Bedrooms 4
Full Baths 2
HOA Fees $315/ann
HOA Y/N Yes
Originating Board realMLS (Northeast Florida Multiple Listing Service)
Year Built 2003
Annual Tax Amount $6,439
Lot Size 0.280 Acres
Acres 0.28
Property Description
The spacious living area features a cozy fireplace, perfect for relaxing evenings, and the formal dining room is ideal for entertaining or family meals. The kitchen boasts ample counter space, perfect for food prepping & cooking. A dedicated laundry room adds functionality to your daily routine
Step outside to your private, fenced backyard overlooking the serene pond, creating a peaceful retreat for outdoor living and entertaining. The three-car garage provides plenty of space for vehicles, storage, or a workshop.
Only a short drive to the beach & with its inviting design and idyllic waterfront setting, this home offers an opportunity to enjoy all the convenience you desire in a picturesque setting. Schedule a tour today!
Location
State FL
County Duval
Community Coachman Lakes
Area 023-Southside-East Of Southside Blvd
Direction Use left two lanes to turn onto St Johns Bluff. Turn right onto Alden Rd. At the traffic circle continue onto Alden Rd. Turn left onto Coachman lakes. Home is on the right
Interior
Interior Features Ceiling Fan(s), Primary Bathroom - Tub with Shower, Split Bedrooms
Heating Central
Cooling Central Air
Flooring Laminate, Tile
Fireplaces Number 1
Fireplace Yes
Laundry In Unit
Exterior
Parking Features Attached, Garage
Garage Spaces 3.0
Fence Back Yard
Utilities Available Cable Available, Electricity Available, Sewer Available, Water Available
Amenities Available Playground
View Pond, Water
Total Parking Spaces 3
Garage Yes
Private Pool No
Building
Water Public
New Construction No
Others
Senior Community No
Tax ID 1652863220
Acceptable Financing Cash, Conventional, FHA, VA Loan
Listing Terms Cash, Conventional, FHA, VA Loan

Find out why customers are choosing LPT Realty to meet their real estate needs






