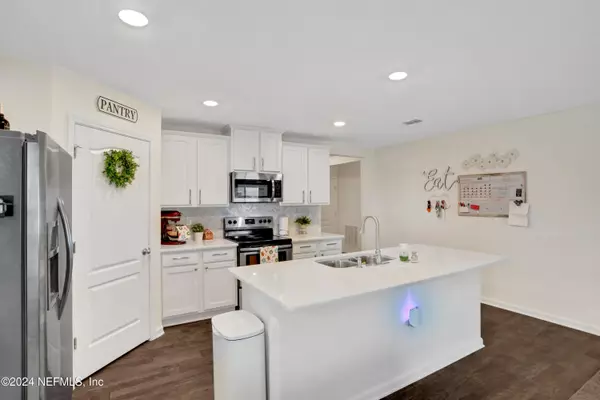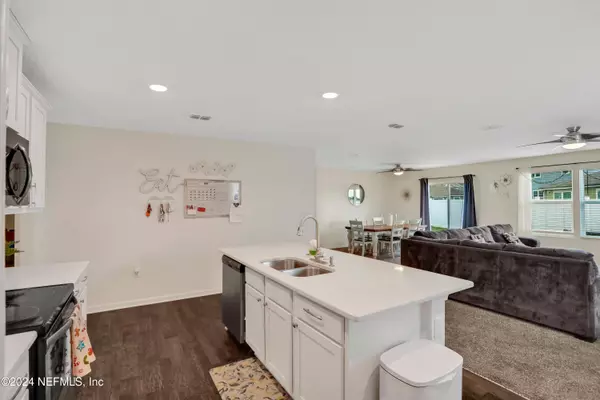4 Beds
2 Baths
1,856 SqFt
4 Beds
2 Baths
1,856 SqFt
Key Details
Property Type Single Family Home
Sub Type Single Family Residence
Listing Status Active
Purchase Type For Sale
Square Footage 1,856 sqft
Price per Sqft $181
Subdivision Alta Lakes
MLS Listing ID 2057981
Bedrooms 4
Full Baths 2
HOA Fees $110/ann
HOA Y/N Yes
Originating Board realMLS (Northeast Florida Multiple Listing Service)
Year Built 2019
Annual Tax Amount $5,705
Lot Size 6,534 Sqft
Acres 0.15
Property Description
With its modern design and open layout, this home provides a perfect blend of comfort and convenience. Situated on a spacious parcel, this property is just a stone's throw from key amenities like the River City Marketplace and Jacksonville International Airport, making it a great choice for those looking for both tranquility and accessibility.
Step inside to find a bright and inviting interior filled with natural light. The open-concept design allows for seamless flow between the living spaces, perfect for entertaining. The kitchen features a stylish tile backsplash, matching stainless steel appliances, recessed lighting, and an under-mount sink. The adjoining living and dining areas provide a welcoming space for gatherings or relaxation. The bedrooms are generously sized, with plush carpet flooring that adds warmth and comfort, while the bathrooms offer quartz countertops and modern fixtures. The master suite includes a beautifully tiled shower and a double vanity, creating a luxurious retreat within the home.
The exterior of this home offers both beauty and functionality. The fenced backyard provides a private and secure space for outdoor activities, perfect for pets or children to enjoy. A 2-car garage adds convenience and ample storage options. The homes exterior features a fresh, modern look, and the overall maintenance and updates throughout the property ensure a move-in ready experience for the new owners.
This home is ideally located near major roadways such as I-95 and I-295, offering easy access to downtown Jacksonville, the beaches, and other popular areas of the city. You'll find plenty of conveniences nearby, including the River City Marketplace for shopping, dining, and entertainment, as well as St. Johns Towncenter. Medical care is also just a short drive away with UF Shands Hospital, St. Vincent Riverside, and Baptist Medical Center San Marco in close proximity. Families will appreciate the close access to colleges like UNF, Jacksonville University, and FSCJ, providing excellent educational opportunities.
In conclusion, this property offers the perfect combination of location, features, and modern living in a vibrant community. With 4 bedrooms, 2 bathrooms, a spacious layout, and recent updates, this home is ready for its next owners to move in and enjoy all it has to offer. Don't miss out! Schedule your showing today and see why this home in Alta Lakes is the perfect place to call your own!
Location
State FL
County Duval
Community Alta Lakes
Area 096-Ft George/Blount Island/Cedar Point
Direction From I-295, Take Exit 40, Alta Drive And Proceed North Approximately .5 Mile To Community On The Right.
Interior
Interior Features Kitchen Island, Open Floorplan, Pantry, Primary Bathroom - Tub with Shower, Primary Downstairs, Walk-In Closet(s)
Heating Central
Cooling Central Air
Flooring Carpet, Vinyl
Exterior
Parking Features Garage
Garage Spaces 2.0
Fence Back Yard, Privacy
Utilities Available Sewer Connected, Water Connected
Amenities Available Dog Park, Fitness Center, Playground
Total Parking Spaces 2
Garage Yes
Private Pool No
Building
Sewer Public Sewer
Water Public
New Construction No
Others
Senior Community No
Tax ID 1084391075
Acceptable Financing Cash, Conventional, FHA, VA Loan
Listing Terms Cash, Conventional, FHA, VA Loan
Find out why customers are choosing LPT Realty to meet their real estate needs






