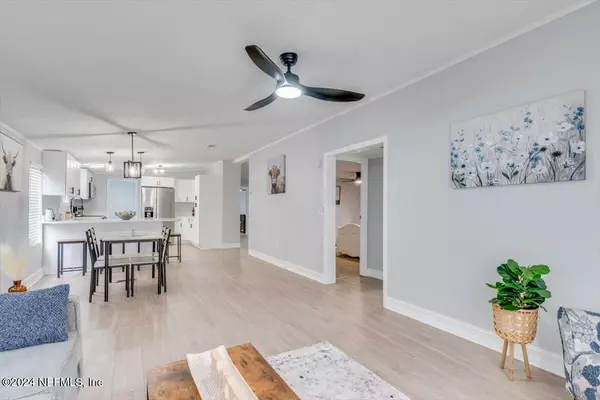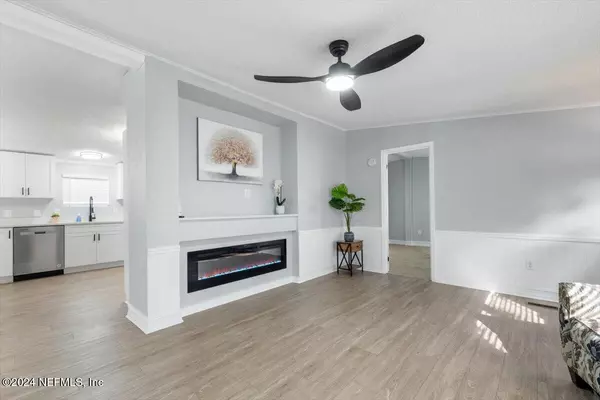
3 Beds
2 Baths
1,404 SqFt
3 Beds
2 Baths
1,404 SqFt
Key Details
Property Type Manufactured Home
Sub Type Manufactured Home
Listing Status Active
Purchase Type For Sale
Square Footage 1,404 sqft
Price per Sqft $188
Subdivision Hidden Waters
MLS Listing ID 2057616
Bedrooms 3
Full Baths 2
Construction Status Updated/Remodeled
HOA Y/N No
Originating Board realMLS (Northeast Florida Multiple Listing Service)
Year Built 1990
Annual Tax Amount $784
Lot Size 0.350 Acres
Acres 0.35
Property Description
Discover the perfect blend of style and comfort in this fully renovated 3-bedroom, 2-bath home in the highly sought-after Lake Asbury area.
Step inside to find brand-new luxury vinyl plank flooring and crystal quartz countertops throughout. The kitchen boasts sleek new cabinetry and appliances, while the bathrooms mirror the kitchen's modern design with matching countertops and cabinets. The living room features a custom-built entertainment center that accommodates up to an 85-inch TV and includes an electric fireplace heater for added ambiance.
The large, freshly stained deck exudes designer charm and is ready to host your next barbecue or quiet morning coffee. The rear half of the yard is fully fenced, offering the perfect space for pets, gardening, or simply unwinding in privacy. With a brand-new roof overhead, this home is as practical as it is beautiful.
And its location? Unbeatable. Conveniently positioned near shopping entertainment, and recreational opportunities, while also offering proximity to Lake Asbury's rural charm and outdoor activities.
This gem won't last long, schedule your private tour today!
Location
State FL
County Clay
Community Hidden Waters
Area 163-Lake Asbury Area
Direction Head south on Blanding Blvd (SR-21): Turn left onto County Road 220: Drive approximately 2.5 miles. Turn left onto Henley Rd Turn left onto Russell Rd, then take a left onto Hidden Waters Dr E. Continue to 2286 Hidden Waters Dr E, which will be on your left.
Rooms
Other Rooms Shed(s)
Interior
Interior Features Breakfast Bar, Built-in Features, Ceiling Fan(s), Eat-in Kitchen, Open Floorplan, Primary Bathroom - Shower No Tub
Heating Central
Cooling Central Air
Flooring Carpet, Vinyl
Fireplaces Type Electric
Fireplace Yes
Laundry Electric Dryer Hookup, In Unit, Washer Hookup
Exterior
Exterior Feature Fire Pit
Parking Features Additional Parking
Fence Back Yard
Utilities Available Cable Available, Electricity Connected
Roof Type Shingle
Porch Deck
Garage No
Private Pool No
Building
Sewer Private Sewer, Septic Tank
Water Private, Well
Structure Type Vinyl Siding
New Construction No
Construction Status Updated/Remodeled
Others
Senior Community No
Tax ID 10052500927800000
Acceptable Financing Cash, Conventional, FHA, VA Loan
Listing Terms Cash, Conventional, FHA, VA Loan

Find out why customers are choosing LPT Realty to meet their real estate needs






