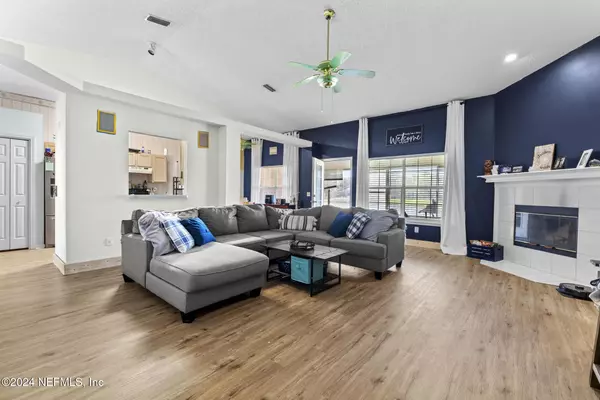
3 Beds
2 Baths
2,028 SqFt
3 Beds
2 Baths
2,028 SqFt
Key Details
Property Type Single Family Home
Sub Type Single Family Residence
Listing Status Active
Purchase Type For Sale
Square Footage 2,028 sqft
Price per Sqft $175
Subdivision Hart Estates
MLS Listing ID 2054680
Style Traditional
Bedrooms 3
Full Baths 2
HOA Fees $281/ann
HOA Y/N Yes
Originating Board realMLS (Northeast Florida Multiple Listing Service)
Year Built 1993
Annual Tax Amount $2,781
Property Description
Location
State FL
County Duval
Community Hart Estates
Area 091-Garden City/Airport
Direction From the intersection of Harts Road and Dunn Avenue, head north on Harts Road. Continue straight until you reach Tammy Cove Lane, then turn left. Follow Tammy Cove Lane until you arrive at the property.
Interior
Interior Features Ceiling Fan(s), Eat-in Kitchen
Heating Central
Cooling Central Air
Fireplaces Number 1
Fireplace Yes
Exterior
Parking Features Garage
Garage Spaces 2.0
Utilities Available Cable Available, Electricity Available, Water Available
View Pond
Porch Screened
Total Parking Spaces 2
Garage Yes
Private Pool No
Building
Water Public
Architectural Style Traditional
New Construction No
Schools
Elementary Schools Highlands
Middle Schools Highlands
High Schools First Coast
Others
HOA Name Lifestyles Property Service
Senior Community No
Tax ID 0442815515
Acceptable Financing Cash, Conventional, FHA, USDA Loan, VA Loan
Listing Terms Cash, Conventional, FHA, USDA Loan, VA Loan

Find out why customers are choosing LPT Realty to meet their real estate needs






