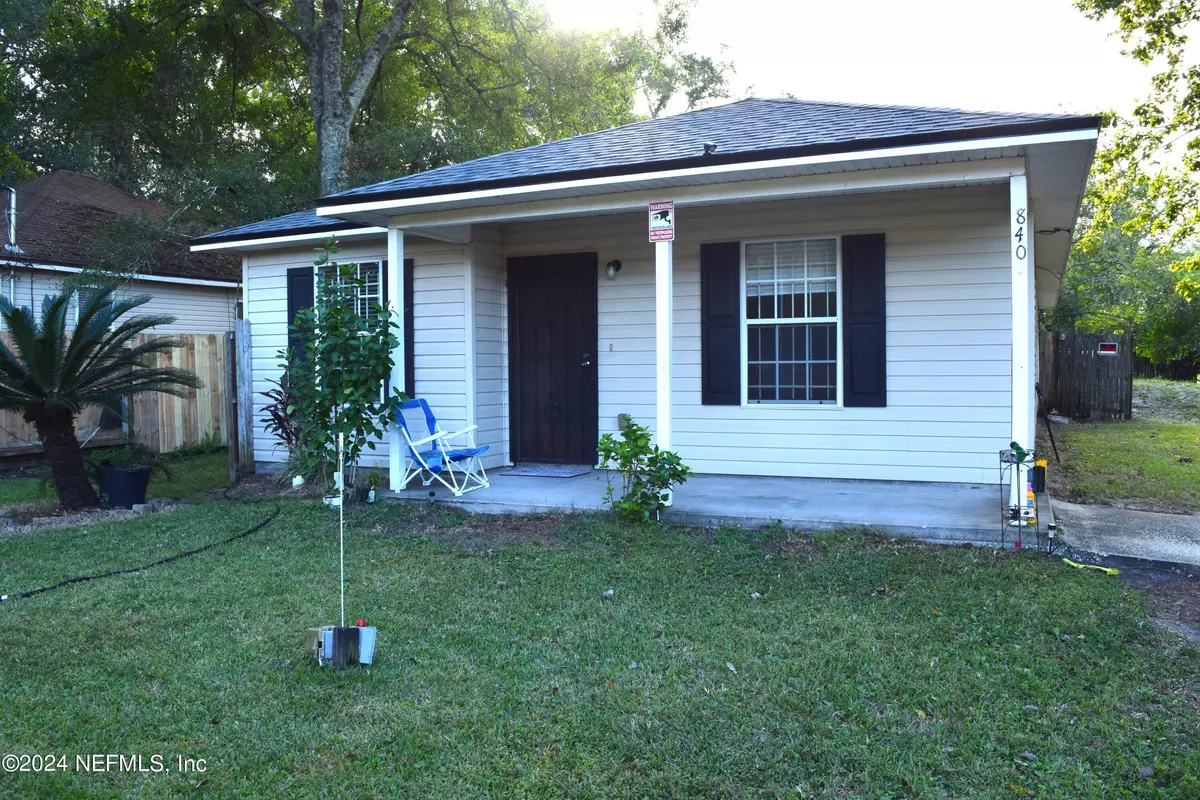3 Beds
2 Baths
1,242 SqFt
3 Beds
2 Baths
1,242 SqFt
Key Details
Property Type Single Family Home
Sub Type Single Family Residence
Listing Status Active
Purchase Type For Sale
Square Footage 1,242 sqft
Price per Sqft $151
Subdivision Harveys Addition
MLS Listing ID 2052784
Style Contemporary
Bedrooms 3
Full Baths 2
Construction Status Updated/Remodeled
HOA Y/N No
Originating Board realMLS (Northeast Florida Multiple Listing Service)
Year Built 2006
Annual Tax Amount $2,759
Lot Size 6,969 Sqft
Acres 0.16
Lot Dimensions 60x119
Property Description
Location
State FL
County Duval
Community Harveys Addition
Area 074-Paxon
Direction From the intersection of 1_10 and I-95, take I-10 E. to Cassat Ave. After exiting, turn left onto Cassat Ave. Continue on Cassat Ave for 1.1 miles, then turn right onto Broadway Ave. Finally, turn left onto Niagra Ave.
Interior
Interior Features Ceiling Fan(s), Walk-In Closet(s)
Heating Central, Electric
Cooling Central Air, Electric
Flooring Laminate, Tile
Furnishings Unfurnished
Laundry Electric Dryer Hookup, Washer Hookup
Exterior
Parking Features Gated, Off Street
Fence Full, Wood
Utilities Available Electricity Connected, Water Available
Roof Type Shingle
Porch Front Porch
Garage No
Private Pool No
Building
Lot Description Corner Lot
Sewer Septic Tank
Water Public
Architectural Style Contemporary
Structure Type Vinyl Siding
New Construction No
Construction Status Updated/Remodeled
Schools
Elementary Schools Reynolds Lane
Middle Schools Lake Shore
High Schools William M. Raines
Others
Senior Community No
Tax ID 0582560055
Acceptable Financing Cash, Conventional, FHA, VA Loan
Listing Terms Cash, Conventional, FHA, VA Loan
Find out why customers are choosing LPT Realty to meet their real estate needs






