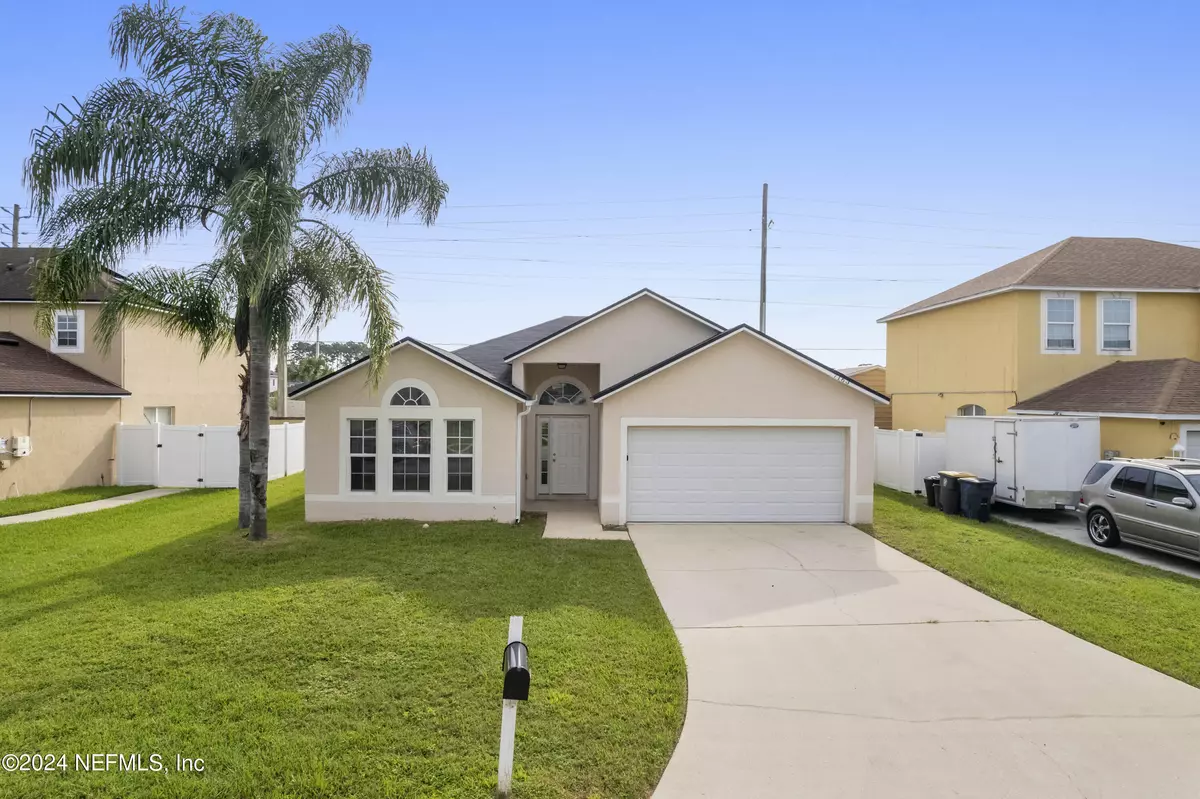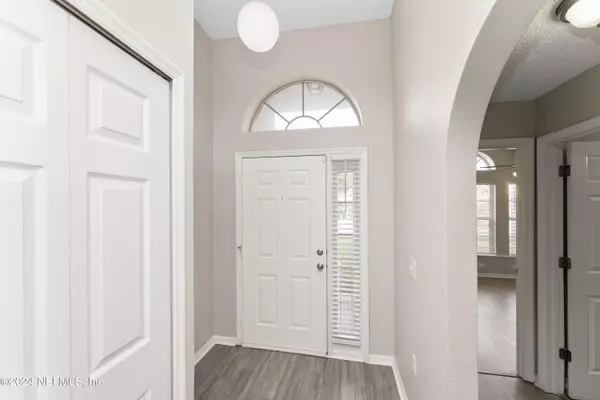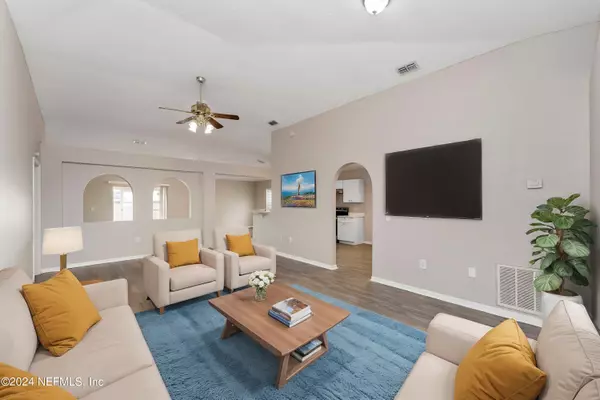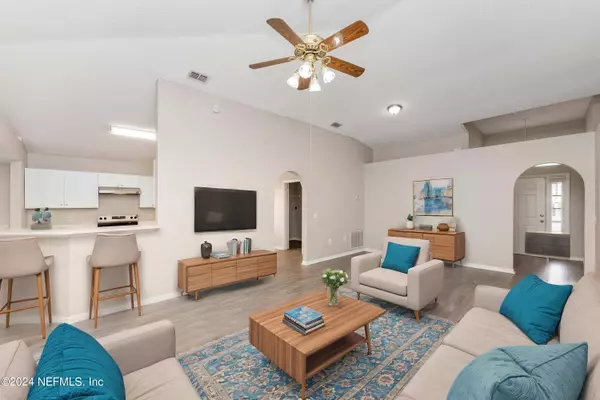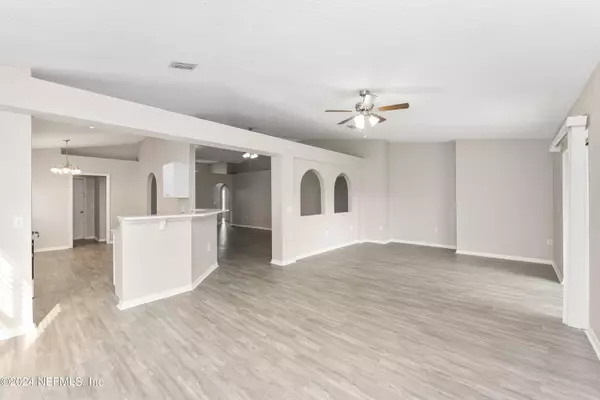
3 Beds
2 Baths
1,893 SqFt
3 Beds
2 Baths
1,893 SqFt
Key Details
Property Type Single Family Home
Sub Type Single Family Residence
Listing Status Active
Purchase Type For Sale
Square Footage 1,893 sqft
Price per Sqft $165
Subdivision Overland Park
MLS Listing ID 2052507
Bedrooms 3
Full Baths 2
HOA Fees $242/ann
HOA Y/N Yes
Originating Board realMLS (Northeast Florida Multiple Listing Service)
Year Built 2000
Annual Tax Amount $4,294
Lot Size 6,969 Sqft
Acres 0.16
Property Description
The large primary bedroom offers an en-suite bathroom with a garden tub, separate shower, and a spacious walk-in closet. Additional features include an indoor laundry room and a screened, covered lanai for outdoor enjoyment.
The home has been updated with a new HVAC system and a roof replaced in 2020. Close to the community park, this home is move-in ready and offers modern comfort.
Location
State FL
County Duval
Community Overland Park
Area 063-Jacksonville Heights/Oak Hill/English Estates
Direction From I295 exit onto Collins Rd, Right onto Rampart Rd, Left onto Grey Fox Ln, Left onto Overland Park Blvd E, your New Home is on the Left.
Interior
Interior Features Breakfast Bar, Ceiling Fan(s), Eat-in Kitchen, Open Floorplan, Primary Bathroom -Tub with Separate Shower, Walk-In Closet(s)
Heating Central
Cooling Central Air
Flooring Vinyl
Exterior
Parking Features Attached, Garage
Garage Spaces 2.0
Pool None
Utilities Available Sewer Connected, Water Connected
Porch Covered, Patio, Screened
Total Parking Spaces 2
Garage Yes
Private Pool No
Building
Sewer Public Sewer
Water Public
New Construction No
Others
Senior Community No
Tax ID 0160578585
Acceptable Financing Cash, Conventional, FHA, VA Loan
Listing Terms Cash, Conventional, FHA, VA Loan

Find out why customers are choosing LPT Realty to meet their real estate needs

