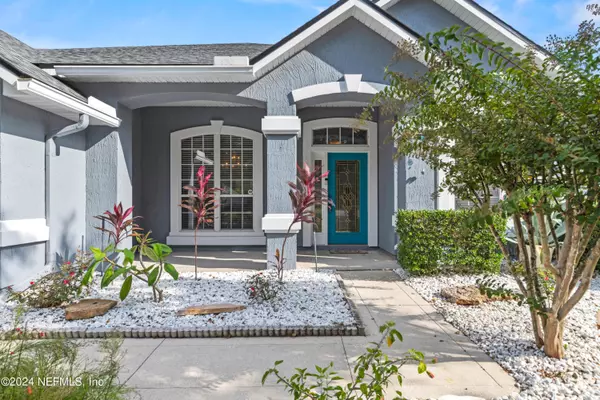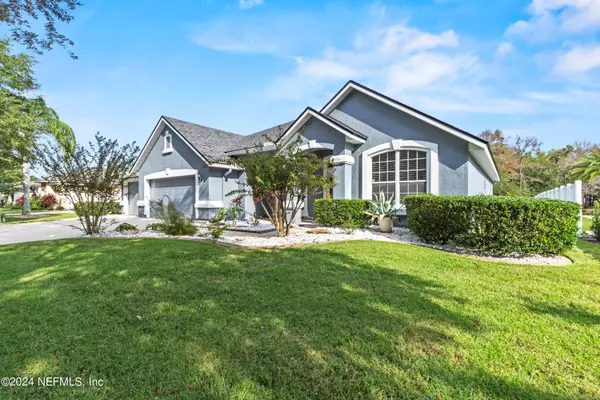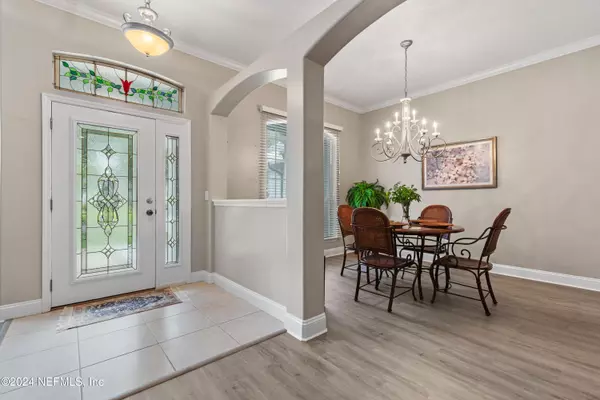4 Beds
3 Baths
2,648 SqFt
4 Beds
3 Baths
2,648 SqFt
Key Details
Property Type Single Family Home
Sub Type Single Family Residence
Listing Status Active
Purchase Type For Sale
Square Footage 2,648 sqft
Price per Sqft $203
Subdivision Oakwood Plantation
MLS Listing ID 2051535
Style Traditional
Bedrooms 4
Full Baths 3
Construction Status Updated/Remodeled
HOA Fees $500/ann
HOA Y/N Yes
Originating Board realMLS (Northeast Florida Multiple Listing Service)
Year Built 2004
Annual Tax Amount $4,047
Lot Size 10,018 Sqft
Acres 0.23
Property Description
Welcome to this stunning home in Oakwood Plantation. This one street neighborhood is nestled in the heart of Fleming Island where neighbors still wave to each other and catch up with each other in their front yards. A BRAND-NEW roof, new paint outside and in, and fresh landscaping are just a few of updates this 4 bedroom, 3 bath, 3 car garage, with dedicated office space in over 2,600 square feet give you. A generous kitchen with new appliances, island and breakfast bar to start your day. Your laundry comes with a washer, dryer and the ever-useful utility sink. Storage is never an issue with a large storage/machinery closet on the second floor, a generous storage closet under the stairs and a huge 3-car garage. Need furniture? Inquire to find out what pieces can be yours. Enjoy the view from your screened in covered porch leading to your landscaped yard that is bordered by a pond that is a habitat for local wildlife. The pond is backed by a wooded area assuring your privacy
Location
State FL
County Clay
Community Oakwood Plantation
Area 123-Fleming Island-Se
Direction From Orange Park, go south on US 17. Turn left on Hibernia, left on Pine Avenue the left on Oakwood Plantation Drive. House is on the right.
Interior
Interior Features Breakfast Bar, Breakfast Nook, Eat-in Kitchen, Kitchen Island, Pantry, Split Bedrooms, Walk-In Closet(s)
Heating Central, Electric
Cooling Central Air, Electric
Flooring Carpet, Tile
Fireplaces Number 1
Fireplaces Type Gas
Furnishings Unfurnished
Fireplace Yes
Laundry Electric Dryer Hookup, Sink, Washer Hookup
Exterior
Parking Features Garage, Garage Door Opener
Garage Spaces 3.0
Utilities Available Cable Connected, Electricity Connected, Sewer Connected, Water Connected, Propane
View Trees/Woods, Water
Roof Type Shingle
Porch Screened
Total Parking Spaces 3
Garage Yes
Private Pool No
Building
Lot Description Sprinklers In Front, Sprinklers In Rear
Sewer Public Sewer
Water Public
Architectural Style Traditional
Structure Type Stucco
New Construction No
Construction Status Updated/Remodeled
Schools
Elementary Schools Paterson
Middle Schools Green Cove Springs
High Schools Fleming Island
Others
Senior Community No
Tax ID 38052601470000120
Acceptable Financing Cash, Conventional, VA Loan
Listing Terms Cash, Conventional, VA Loan
Find out why customers are choosing LPT Realty to meet their real estate needs






