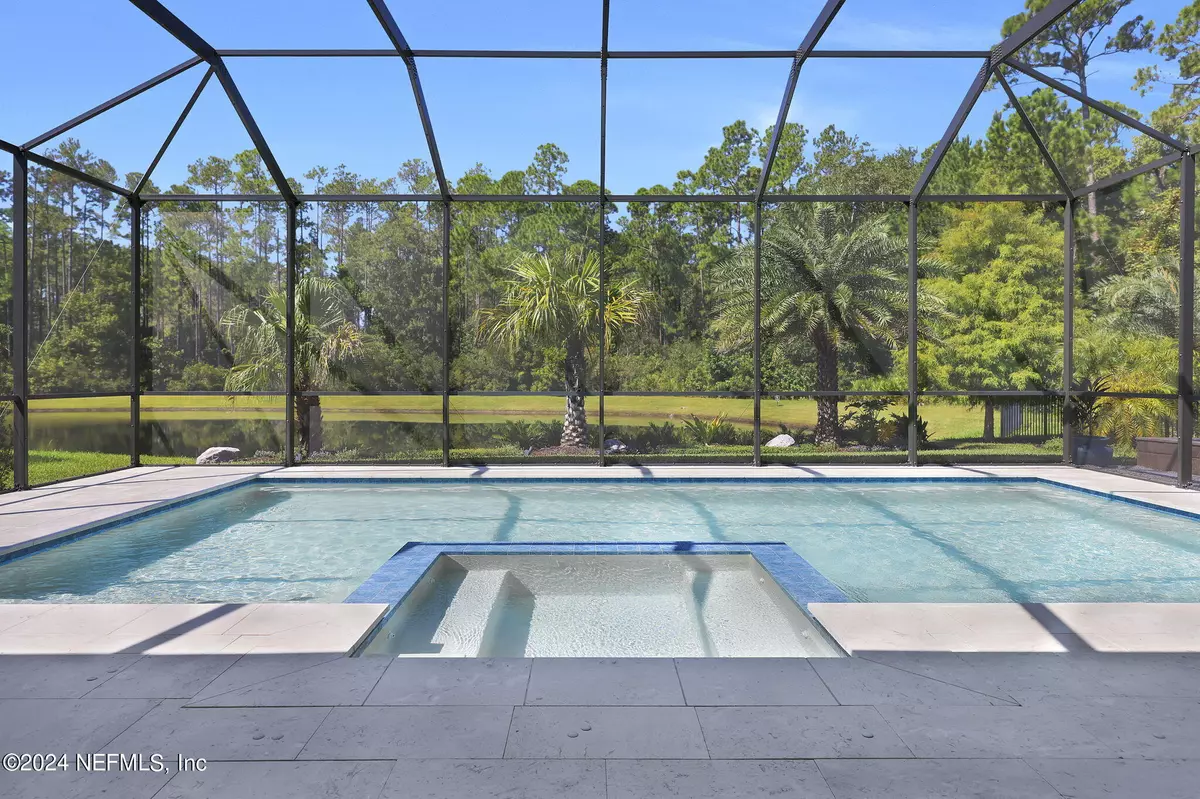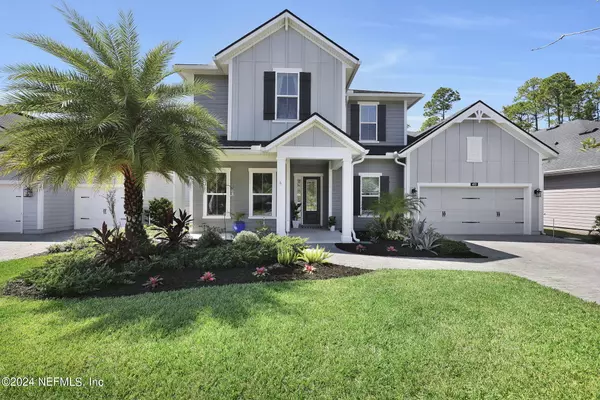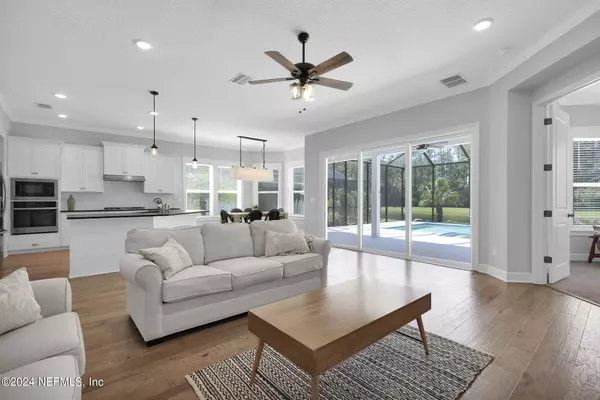4 Beds
4 Baths
3,041 SqFt
4 Beds
4 Baths
3,041 SqFt
Key Details
Property Type Single Family Home
Sub Type Single Family Residence
Listing Status Pending
Purchase Type For Sale
Square Footage 3,041 sqft
Price per Sqft $361
Subdivision Twenty Mile At Nocatee
MLS Listing ID 2049463
Style Traditional
Bedrooms 4
Full Baths 3
Half Baths 1
HOA Fees $575/ann
HOA Y/N Yes
Originating Board realMLS (Northeast Florida Multiple Listing Service)
Year Built 2019
Annual Tax Amount $8,748
Lot Size 8,712 Sqft
Acres 0.2
Property Description
This property features an expansive open-concept kitchen and living area, ideal for entertaining guests or enjoying quality time with loved ones. The kitchen is a chef's dream, boasting stainless steel appliances, a gas cooktop, built-in wall oven and microwave, and a butler's pantry. The pantry's custom wood shelving provides both practical and stylish storage options, while solid surface countertops offer ample space for meal preparatio The main living spaces showcase hardwood floors, upgraded light fixtures, and crown molding throughout, enhancing the home's luxurious feel. Custom built-ins in both the family room and bonus room add elegance and functionality. A custom drop zone ensures organization is effortless, and a 50-amp outlet in the garage provides convenient electric vehicle charging.Upstairs, 9-foot ceilings create an airy open atmosphere, with French doors leading to the bonus room and 3 bedrooms, one with an en suite. This home truly blends style, comfort, and functionality.
Step outside and experience your own private oasis with a fully screened saltwater pool, perfect for relaxation or entertaining. This outdoor space offers breathtaking views of the tranquil pond and lush preserve, creating a serene backdrop that enhances the beauty of Florida living. Surrounded by lush, tropical landscaping, this space is a true retreat. An outdoor shower adds both convenience and a luxurious touch, allowing you to rinse off after a refreshing swim. Whether you're enjoying the peaceful scenery or hosting a gathering, this outdoor space provides the perfect blend of nature and comfort.
Nocatee is a master planned community designed with residents' needs in mind. Imagine spending your weekends exploring the lush green spaces, biking along the winding trails, or cooling off at the Splash Water Park with its water slides, lazy river, and lagoon pool. And if that's not enough, the community is also golf cart-friendly, making it easy and eco-friendly to get around. For families, the community is zoned for highly rated St. Johns County schools, ensuring top-notch education for children.
With easy access to shopping, dining, and the beautiful Florida beaches, you'll have everything you need just a short drive away. This home truly has something for everyone - whether you're a nature lover, active adventurer, or simply seeking a peaceful and convenient location. Schedule a visit today and make this dream home yours!
Location
State FL
County St. Johns
Community Twenty Mile At Nocatee
Area 271-Nocatee North
Direction From Nocatee Parkway head North on Crosswater Pkwy,Take a Right into 20 Mile. At Stop Sign,Turn Left on 20 Mile Rd. LT onto Park Forest Dr. Take the first Right off of the roundabout, then take your first left onto Quail Vista Dr. The home will be on your left at the end before the cul-de-sac!
Interior
Interior Features Breakfast Bar, Breakfast Nook, Built-in Features, Butler Pantry, Ceiling Fan(s), Guest Suite, Kitchen Island, Pantry, Primary Bathroom -Tub with Separate Shower, Primary Downstairs, Walk-In Closet(s)
Heating Central
Cooling Central Air
Flooring Carpet, Tile, Vinyl, Wood
Furnishings Unfurnished
Laundry Electric Dryer Hookup, In Unit, Lower Level, Washer Hookup
Exterior
Parking Features Garage, Garage Door Opener
Garage Spaces 2.0
Pool In Ground
Utilities Available Cable Available, Electricity Available, Natural Gas Available, Sewer Available, Water Available
Amenities Available Basketball Court, Children's Pool, Clubhouse, Dog Park, Fitness Center, Jogging Path, Park, Pickleball, Playground
View Pond, Pool
Roof Type Shingle
Total Parking Spaces 2
Garage Yes
Private Pool No
Building
Lot Description Sprinklers In Front, Sprinklers In Rear, Wooded
Sewer Public Sewer
Water Public
Architectural Style Traditional
Structure Type Fiber Cement
New Construction No
Schools
Elementary Schools Palm Valley Academy
Middle Schools Palm Valley Academy
High Schools Allen D. Nease
Others
Senior Community No
Tax ID 0680631890
Security Features Smoke Detector(s)
Acceptable Financing Cash, Conventional, VA Loan
Listing Terms Cash, Conventional, VA Loan
Find out why customers are choosing LPT Realty to meet their real estate needs






