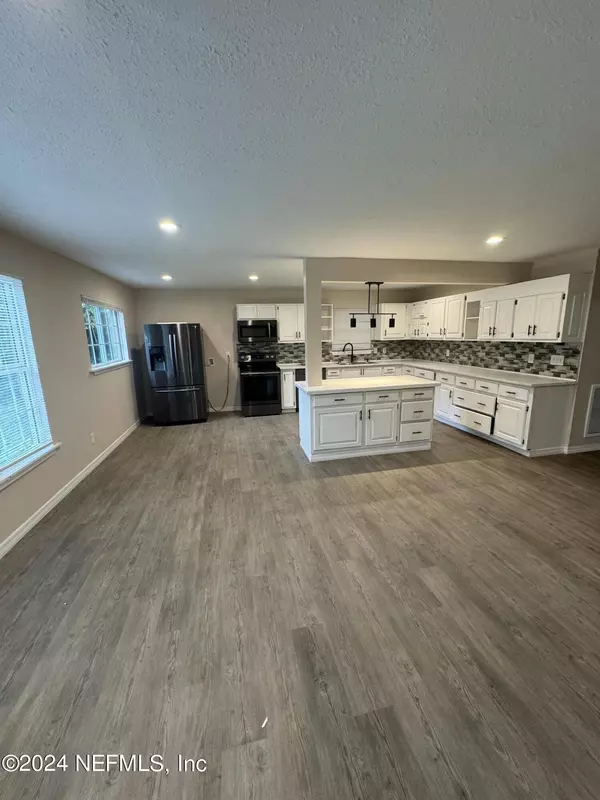
5 Beds
4 Baths
2,682 SqFt
5 Beds
4 Baths
2,682 SqFt
Key Details
Property Type Single Family Home
Sub Type Single Family Residence
Listing Status Active
Purchase Type For Sale
Square Footage 2,682 sqft
Price per Sqft $130
Subdivision Harbor View
MLS Listing ID 2047828
Style Traditional
Bedrooms 5
Full Baths 4
Construction Status Updated/Remodeled
HOA Y/N No
Originating Board realMLS (Northeast Florida Multiple Listing Service)
Year Built 1960
Annual Tax Amount $2,507
Lot Size 0.470 Acres
Acres 0.47
Lot Dimensions 80 x 150
Property Description
Location
State FL
County Duval
Community Harbor View
Area 075-Trout River/College Park/Ribault Manor
Direction Head northwest on Edgewood Ave S toward Mayflower St Pass by Burger King (on the right in 1.8 mi) 4.8 mi Turn left onto US-1 N/US-23 N/New Kings Rd Pass by Krystal (on the right) 1.3 mi Turn right onto FL-115A N/Soutel Dr 1.2 mi Turn right onto Clyde Dr 0.4 mi Turn left to stay on Clyde Dr Destination will be on the left
Rooms
Other Rooms Outdoor Kitchen, Shed(s)
Interior
Interior Features Breakfast Bar, Ceiling Fan(s), Eat-in Kitchen, Kitchen Island, Open Floorplan, Pantry, Primary Bathroom - Tub with Shower, Walk-In Closet(s)
Heating Central, Electric
Cooling Central Air, Electric
Flooring Carpet, Tile
Furnishings Unfurnished
Laundry Electric Dryer Hookup
Exterior
Exterior Feature Outdoor Kitchen
Parking Features Additional Parking
Fence Back Yard
Pool None
Utilities Available Electricity Connected, Sewer Connected
Porch Covered, Front Porch, Glass Enclosed
Garage No
Private Pool No
Building
Sewer Public Sewer
Water Public
Architectural Style Traditional
New Construction No
Construction Status Updated/Remodeled
Others
Senior Community No
Tax ID 0398510000
Acceptable Financing Cash, Conventional, FHA, VA Loan
Listing Terms Cash, Conventional, FHA, VA Loan

Find out why customers are choosing LPT Realty to meet their real estate needs






