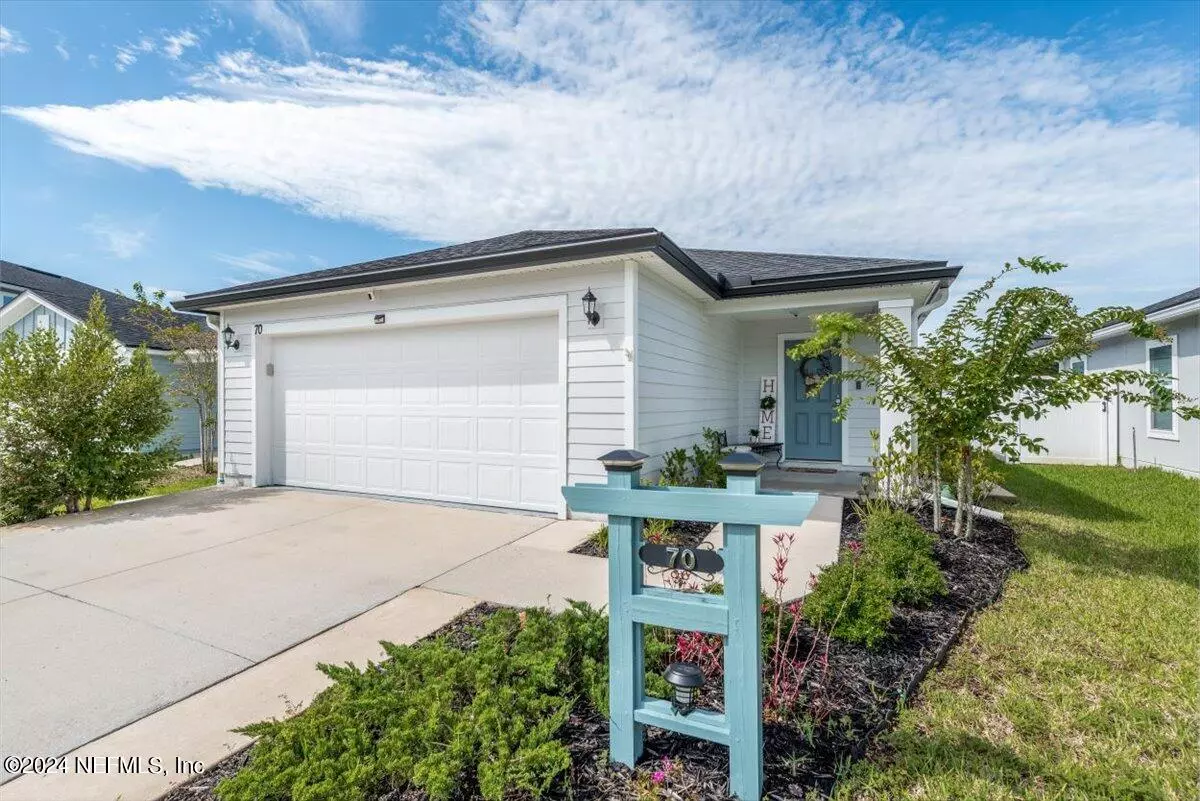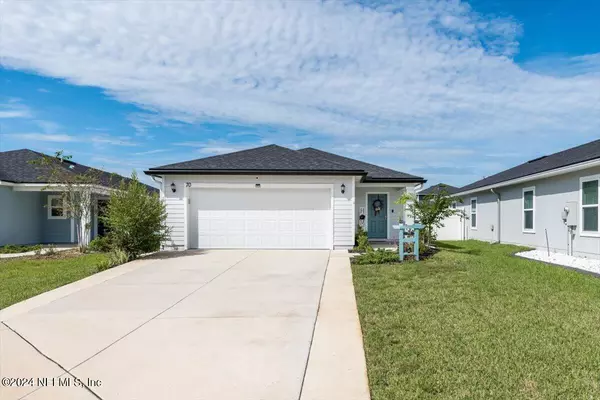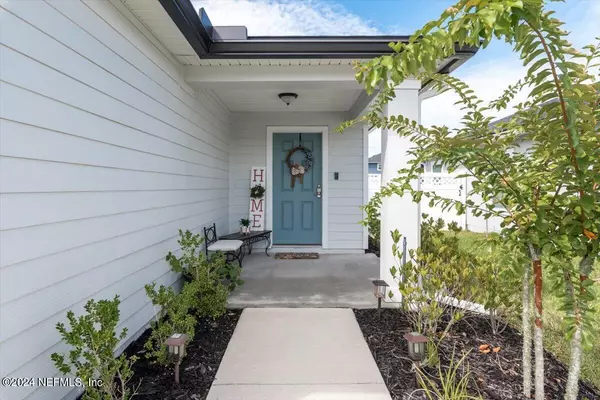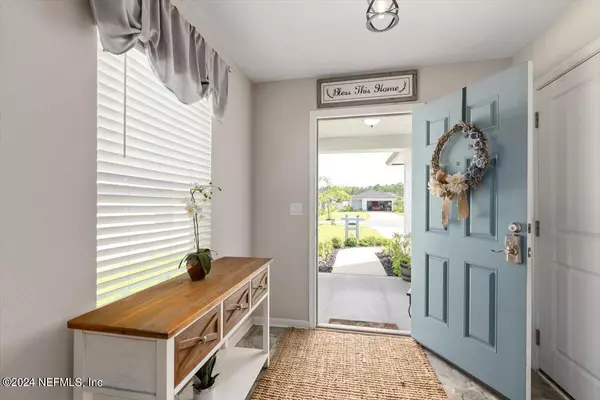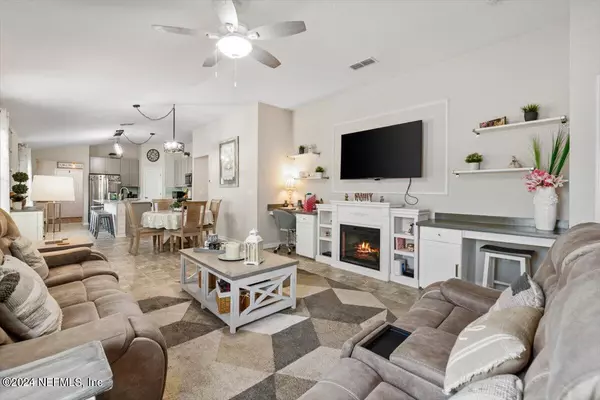3 Beds
2 Baths
1,626 SqFt
3 Beds
2 Baths
1,626 SqFt
OPEN HOUSE
Sun Jan 26, 11:00am - 1:00pm
Key Details
Property Type Single Family Home
Sub Type Single Family Residence
Listing Status Active
Purchase Type For Sale
Square Footage 1,626 sqft
Price per Sqft $255
Subdivision Meadow Ridge
MLS Listing ID 2044081
Style Traditional
Bedrooms 3
Full Baths 2
HOA Fees $223/qua
HOA Y/N Yes
Originating Board realMLS (Northeast Florida Multiple Listing Service)
Year Built 2021
Annual Tax Amount $3,051
Lot Size 6,534 Sqft
Acres 0.15
Property Description
Enjoy high vaulted ceilings and upgraded flooring throughout. The modern kitchen is a dream come true with soft-close cabinets, gleaming quartz countertops, and a custom backsplash. It's perfect for family meals or entertaining guests. The sunroom, equipped with portable air conditioning, provides versatility for relaxation or work-from-home needs. The extended driveway leads to a spacious double garage, while the fully fenced backyard ensures your privacy. Plus, there's a custom shed for all your extra storage needs. Host BBQ nights with the convenient gas connection and enjoy the serene surroundings right in your backyard. this home offers easy access to top-rated schools, local amenities, and everything St. Johns County has to offer. All with no CDD fees, this home checks every box!
Location
State FL
County St. Johns
Community Meadow Ridge
Area 305-World Golf Village Area-Central
Direction From I-95 Turn West on County Road 210. Quarter mile, Turn left on Leo Maguire Parkway. Continue straight until dead end. Turn Left on St Thomas Island Parkway. Continue Straight for a mile then Right
Interior
Interior Features Breakfast Bar, Ceiling Fan(s), Entrance Foyer, Open Floorplan, Pantry, Split Bedrooms, Vaulted Ceiling(s), Walk-In Closet(s)
Heating Central
Cooling Central Air
Fireplaces Type Free Standing
Fireplace Yes
Laundry Electric Dryer Hookup, Gas Dryer Hookup
Exterior
Parking Features Garage
Garage Spaces 2.0
Fence Back Yard, Full, Privacy
Utilities Available Cable Connected, Electricity Connected, Natural Gas Connected, Water Connected
Amenities Available Clubhouse, Dog Park, Playground
Total Parking Spaces 2
Garage Yes
Private Pool No
Building
Lot Description Cul-De-Sac, Dead End Street, Sprinklers In Front, Sprinklers In Rear
Sewer Public Sewer
Water Public
Architectural Style Traditional
Structure Type Fiber Cement
New Construction No
Schools
Elementary Schools Liberty Pines Academy
Middle Schools Liberty Pines Academy
High Schools Beachside
Others
Senior Community No
Tax ID 0265811530
Acceptable Financing Cash, Conventional, FHA, VA Loan
Listing Terms Cash, Conventional, FHA, VA Loan
Find out why customers are choosing LPT Realty to meet their real estate needs

