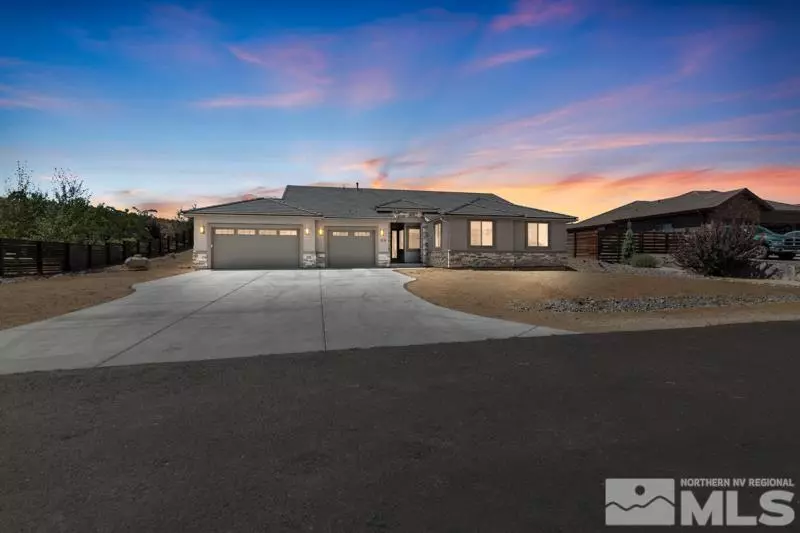
4 Beds
3 Baths
3,076 SqFt
4 Beds
3 Baths
3,076 SqFt
Key Details
Property Type Single Family Home
Sub Type Single Family Residence
Listing Status Contingent
Purchase Type For Sale
Square Footage 3,076 sqft
Price per Sqft $422
Subdivision Nv
MLS Listing ID 240010868
Bedrooms 4
Full Baths 3
Year Built 2022
Annual Tax Amount $8,304
Lot Size 0.940 Acres
Acres 0.94
Property Description
Location
State NV
County Washoe
Zoning Lds 96 / Mdr 4
Rooms
Family Room Ceiling Fan, Firplce-Woodstove-Pellet, Great Room, High Ceiling, Living Rm Combo
Other Rooms Yes, Study-Library, Game Room, Bonus Room, Entry-Foyer, Bdrm-Office (on Main Flr), In-Law Quarters, Rec Room
Dining Room Ceiling Fan, Family Rm Combo, Fireplce-Woodstove-Pellet, Great Room, High Ceiling, Living Rm Combo
Kitchen Breakfast Bar, Breakfast Nook, Built-In Dishwasher, Cook Top - Gas, Double Oven Built-in, Garbage Disposal, Island, Microwave Built-In, Pantry
Interior
Interior Features Drapes - Curtains, Blinds - Shades, Rods - Hardware, Smoke Detector(s), SMART Appliance 1 or More
Heating Propane, Electric, Forced Air, Fireplace, Central Refrig AC, EnergyStar APPL 1 or More, Programmable Thermostat
Cooling Propane, Electric, Forced Air, Fireplace, Central Refrig AC, EnergyStar APPL 1 or More, Programmable Thermostat
Flooring Carpet, Laminate, Porcelain, Vinyl Tile
Fireplaces Type Gas Stove, One, Yes
Appliance EnergyStar APPL 1 or More, Gas Range - Oven, Refrigerator in Kitchen
Laundry Cabinets, Hall Closet, Laundry Room, Laundry Sink, Yes
Exterior
Exterior Feature BBQ Stubbed-In
Parking Features Attached, Garage Door Opener(s), Opener Control(s)
Garage Spaces 3.0
Fence Back, Partial
Community Features Common Area Maint
Utilities Available Electricity, Propane, City - County Water, City Sewer, Cable, Telephone, Water Meter Installed, Internet Available, Cellular Coverage Avail
View Yes, Mountain, Desert
Roof Type Pitched,Tile
Total Parking Spaces 3
Building
Story 1 Story
Foundation Concrete - Crawl Space
Level or Stories 1 Story
Structure Type Site/Stick-Built
Schools
Elementary Schools Brown
Middle Schools Marce Herz
High Schools Galena
Others
Tax ID 01751026
Ownership Yes
Monthly Total Fees $125
Horse Property No
Special Listing Condition None

Find out why customers are choosing LPT Realty to meet their real estate needs






