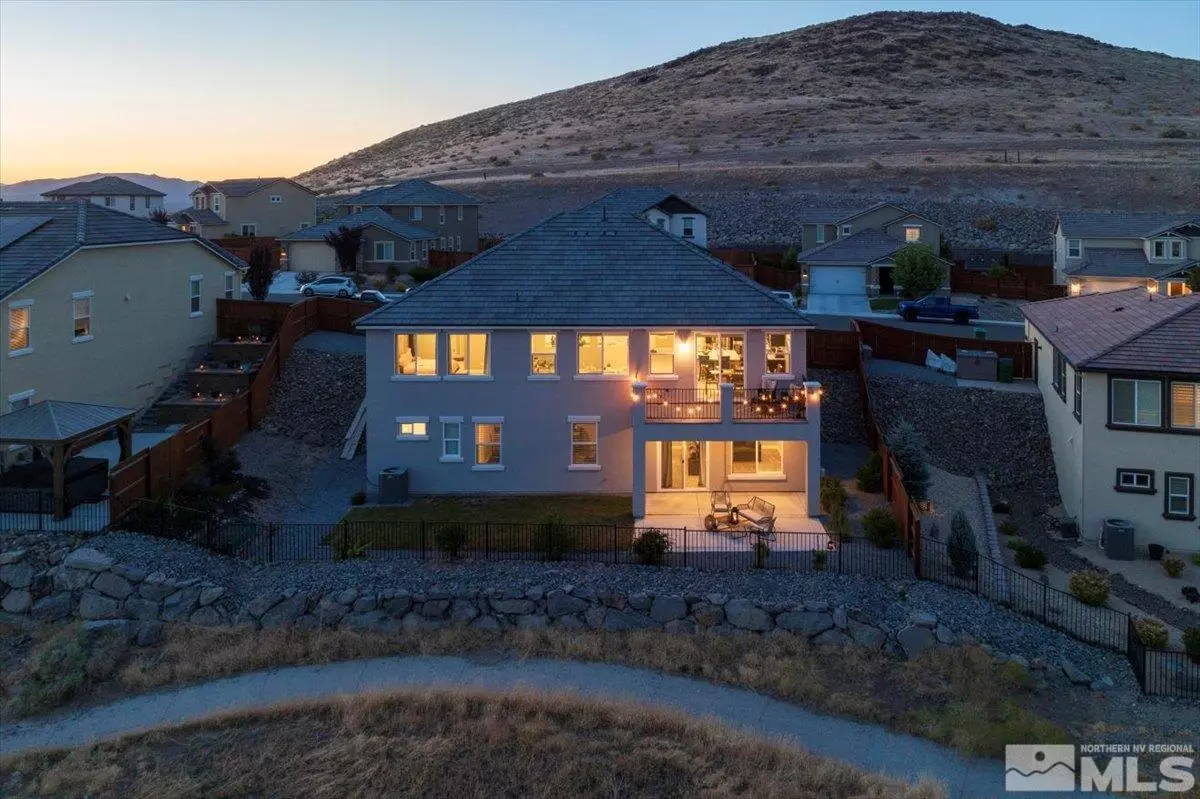
3 Beds
3 Baths
2,784 SqFt
3 Beds
3 Baths
2,784 SqFt
Key Details
Property Type Single Family Home
Sub Type Single Family Residence
Listing Status Pending
Purchase Type For Sale
Square Footage 2,784 sqft
Price per Sqft $292
Subdivision Nv
MLS Listing ID 240007954
Bedrooms 3
Full Baths 3
Year Built 2019
Annual Tax Amount $7,024
Lot Size 9,147 Sqft
Acres 0.21
Property Description
Location
State NV
County Washoe
Zoning Pd
Rooms
Family Room None
Other Rooms Yes, Entry-Foyer, Basement-Walkout-Daylight
Dining Room Ceiling Fan, Great Room
Kitchen Built-In Dishwasher, Garbage Disposal, Microwave Built-In, Island, Double Oven Built-in
Interior
Interior Features Blinds - Shades, Smoke Detector(s), Keyless Entry
Heating Natural Gas, Forced Air, Central Refrig AC, Programmable Thermostat
Cooling Natural Gas, Forced Air, Central Refrig AC, Programmable Thermostat
Flooring Carpet, Porcelain
Fireplaces Type None
Appliance Gas Range - Oven
Laundry Laundry Sink, Yes
Exterior
Exterior Feature None - N/A
Parking Features Attached
Garage Spaces 3.0
Fence Back
Community Features Common Area Maint
Utilities Available Electricity, Natural Gas, City - County Water, City Sewer, Internet Available, Cellular Coverage Avail
View Mountain, Golf Course, City, Greenbelt
Roof Type Pitched,Tile
Total Parking Spaces 3
Building
Story 2 Story
Foundation Concrete Slab
Level or Stories 2 Story
Structure Type Site/Stick-Built
Schools
Elementary Schools Moss
Middle Schools Mendive
High Schools Reed
Others
Tax ID 40263102
Ownership Yes
Monthly Total Fees $60
Horse Property No
Special Listing Condition None

Find out why customers are choosing LPT Realty to meet their real estate needs






