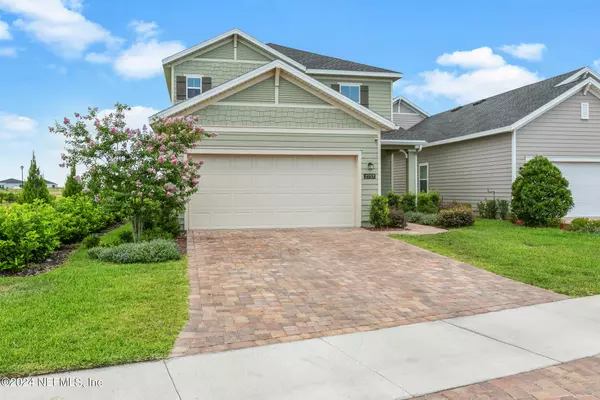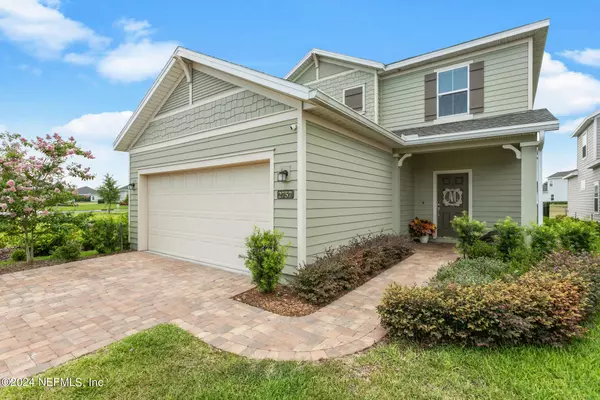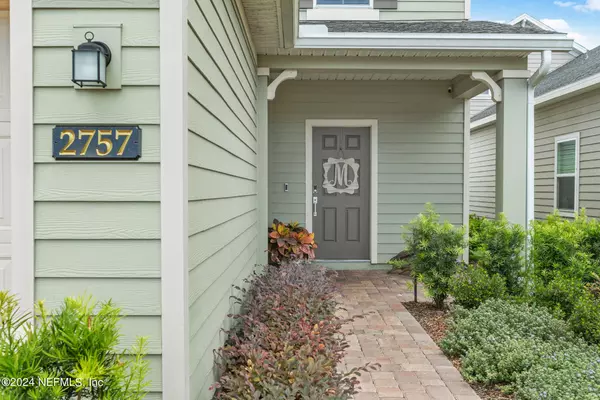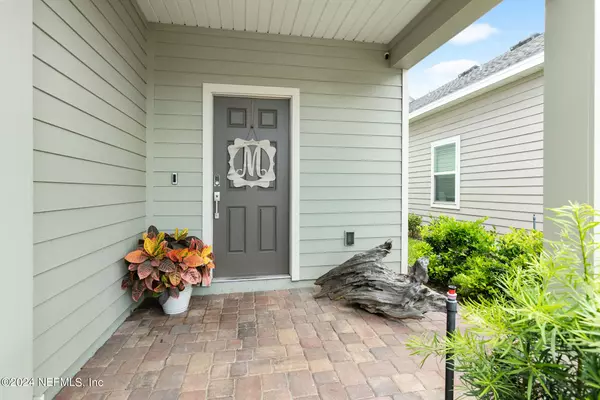4 Beds
3 Baths
2,298 SqFt
4 Beds
3 Baths
2,298 SqFt
Key Details
Property Type Single Family Home
Sub Type Single Family Residence
Listing Status Active
Purchase Type For Sale
Square Footage 2,298 sqft
Price per Sqft $178
Subdivision Granary Park Phase 1
MLS Listing ID 2030593
Bedrooms 4
Full Baths 3
HOA Fees $100/ann
HOA Y/N Yes
Originating Board realMLS (Northeast Florida Multiple Listing Service)
Year Built 2022
Annual Tax Amount $6,375
Lot Size 5,227 Sqft
Acres 0.12
Property Description
Upon arrival, the covered front porch sets a welcoming tone, leading you into a grand entryway complete with a seating area that invites you in. Step inside to discover a spacious open floor plan, bathed in natural light, with exquisite tile flooring that flows seamlessly throughout the main living areas.
The heart of the home, a chef's delight kitchen, features gleaming stainless steel appliances and a sizable island, perfect for meal prep and casual dining. Quartz countertops and vanities add a touch of sophistication to the space, ensuring that this home doesn't just meet but exceeds your expectations. Retreat to the privacy of your large screened lanai, or step out into the huge backyard, which is fully fenced for your peace of mind. With four generously sized bedrooms and three well-appointed bathrooms, there's plenty of room for everyone to spread out and relax.
Not to be outdone, the amenities in this community will make you feel like you're living in a resort, including a dog park, sparkling community pool, a clubhouse to host events, and a playground for the little ones. With a two-car garage and ample space, this is a residence that doesn't compromise on luxury or functionality.
Come and experience the lifestyle you deserve, in a home that's ready to create lasting memories. Welcome to sophisticated living at its finest.
Location
State FL
County Clay
Community Granary Park Phase 1
Area 163-Lake Asbury Area
Direction North on HWY 17, turn L on 209 and then turn R on 209 B. Turn L on Sandridge. Turn L on Granary Park Ave. Keep R at roundabout, take Pointed Leaf Rd.
Interior
Interior Features Breakfast Bar, Ceiling Fan(s), Eat-in Kitchen, Entrance Foyer, Kitchen Island, Open Floorplan, Pantry, Primary Bathroom - Shower No Tub, Walk-In Closet(s)
Heating Central, Electric
Cooling Central Air
Flooring Carpet, Tile
Furnishings Unfurnished
Laundry Electric Dryer Hookup, Lower Level, Washer Hookup
Exterior
Parking Features Garage
Garage Spaces 2.0
Fence Back Yard
Utilities Available Electricity Connected, Sewer Connected, Water Connected
Amenities Available Clubhouse, Dog Park, Playground
Roof Type Shingle
Porch Porch, Rear Porch, Screened
Total Parking Spaces 2
Garage Yes
Private Pool No
Building
Faces East
Sewer Public Sewer
Water Public
Structure Type Fiber Cement
New Construction No
Schools
Elementary Schools Lake Asbury
Middle Schools Lake Asbury
High Schools Clay
Others
Senior Community No
Tax ID 23052501010100732
Acceptable Financing Cash, Conventional, FHA, VA Loan
Listing Terms Cash, Conventional, FHA, VA Loan
Find out why customers are choosing LPT Realty to meet their real estate needs






