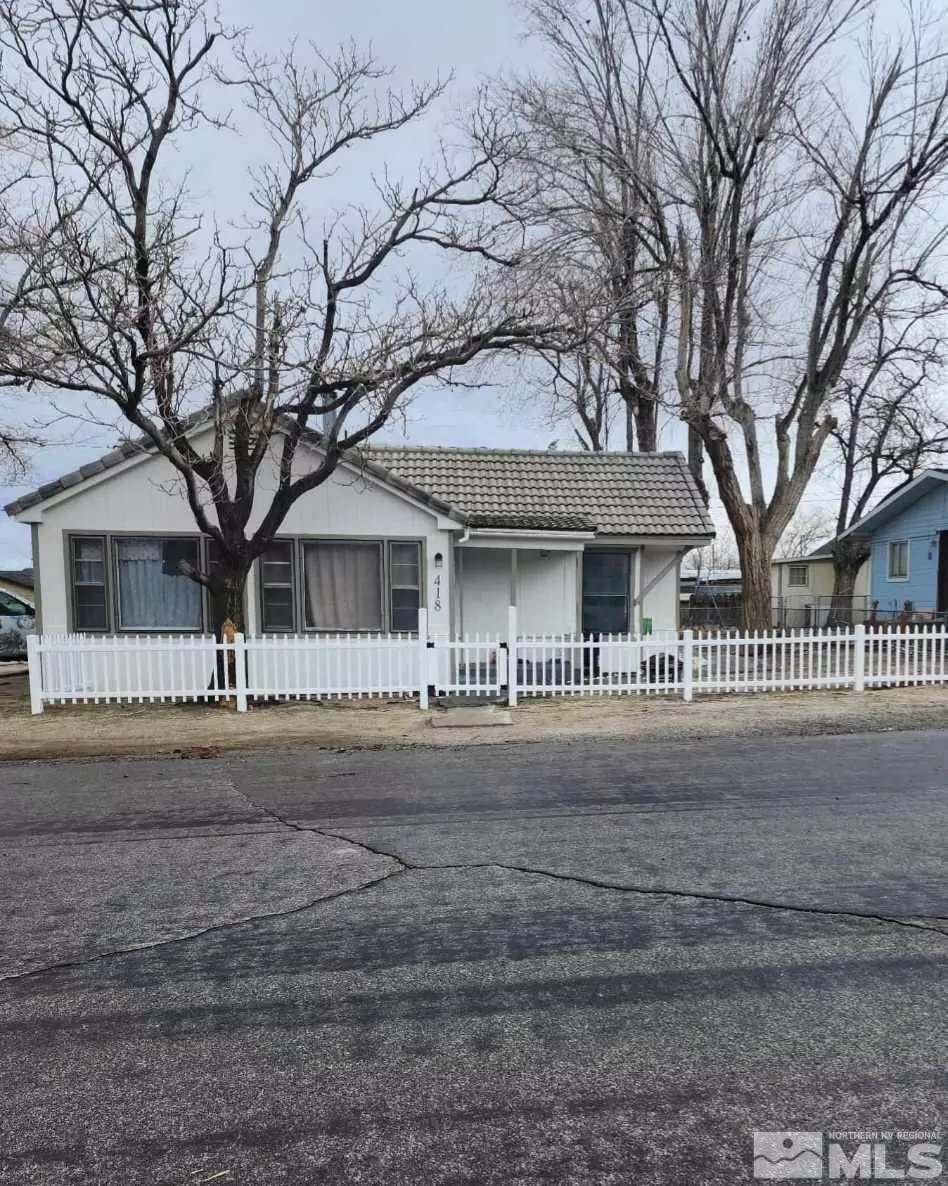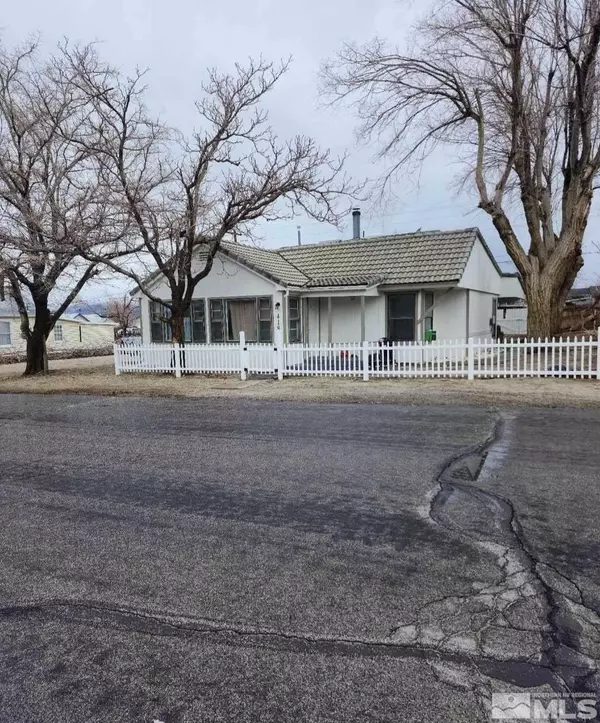
3 Beds
3 Baths
2,126 SqFt
3 Beds
3 Baths
2,126 SqFt
Key Details
Property Type Multi-Family
Sub Type Duplex, Triplex, 4-Plex
Listing Status Pending
Purchase Type For Sale
Square Footage 2,126 sqft
Price per Sqft $105
Subdivision Nv
MLS Listing ID 240007124
Bedrooms 3
Year Built 1947
Lot Size 5,662 Sqft
Acres 0.13
Property Description
Location
State NV
County Mineral
Zoning R2t
Interior
Heating Electric, Evap Cooling, Propane, Fireplace, Varies by Unit
Cooling Electric, Evap Cooling, Propane, Fireplace, Varies by Unit
Flooring Carpet, Ceramic Tile, Laminate, Varies by Unit, Vinyl Tile
Appliance Dryer, Oven/Range, Refrigerator, Varies Per Unit, Washer
Laundry Separate, Varies Per Unit
Exterior
Exterior Feature Wood Siding
Fence Front, Partial, Varies Per Unit
Utilities Available Cable, City/County Water, City Sewer, Electricity, Propane, Telephone, Varies by Unit, Water Meter Installed, Internet Available, Cellular Coverage Avail
Roof Type Tile
Total Parking Spaces 10
Building
Story 2 Story
Foundation Basement/Finished, Concrete Slab
Water Electric, Propane, Varies by Unit
Level or Stories 2 Story
Structure Type Wood Frame
Schools
Elementary Schools Out Of Area
Middle Schools Out Of Area
High Schools Out Of Area
Others
Tax ID 00123208
SqFt Source 2126
Special Listing Condition None

Find out why customers are choosing LPT Realty to meet their real estate needs






