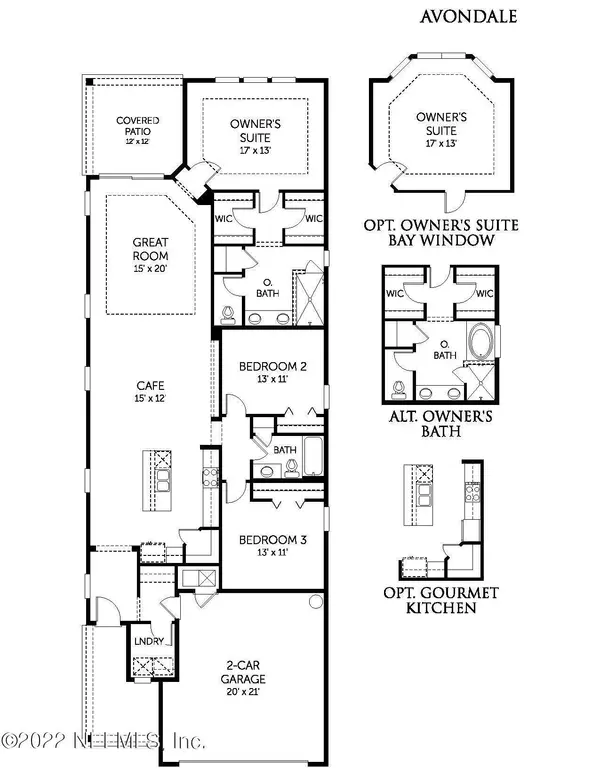
3 Beds
2 Baths
1,864 SqFt
3 Beds
2 Baths
1,864 SqFt
Key Details
Property Type Single Family Home
Sub Type Single Family Residence
Listing Status Pending
Purchase Type For Sale
Square Footage 1,864 sqft
Price per Sqft $249
Subdivision Beacon Lake
MLS Listing ID 2024216
Style Ranch
Bedrooms 3
Full Baths 2
Construction Status Under Construction
HOA Fees $61/ann
HOA Y/N Yes
Originating Board realMLS (Northeast Florida Multiple Listing Service)
Year Built 2024
Lot Size 6,969 Sqft
Acres 0.16
Property Description
Location
State FL
County St. Johns
Community Beacon Lake
Area 304- 210 South
Direction From I-95 South: Exit 329 for CR 210--Turn Left (east) onto CR 210--Travel approx 1.5 miles, turn right into Beacon Lake subdivision-38 Stargaze Lane.
Interior
Interior Features Split Bedrooms, Walk-In Closet(s)
Heating Central
Cooling Central Air
Furnishings Unfurnished
Laundry Electric Dryer Hookup, Washer Hookup
Exterior
Parking Features Attached, Garage
Garage Spaces 2.0
Pool None
Utilities Available Cable Available, Electricity Available, Electricity Connected, Water Available
Amenities Available Clubhouse, Fitness Center
Roof Type Shingle
Total Parking Spaces 2
Garage Yes
Private Pool No
Building
Lot Description Sprinklers In Front, Sprinklers In Rear
Water Public
Architectural Style Ranch
New Construction Yes
Construction Status Under Construction
Schools
Elementary Schools Ocean Palms
Middle Schools Alice B. Landrum
High Schools Beachside
Others
Senior Community No
Tax ID 0237262010
Acceptable Financing Cash, Conventional, FHA, VA Loan
Listing Terms Cash, Conventional, FHA, VA Loan

Find out why customers are choosing LPT Realty to meet their real estate needs






