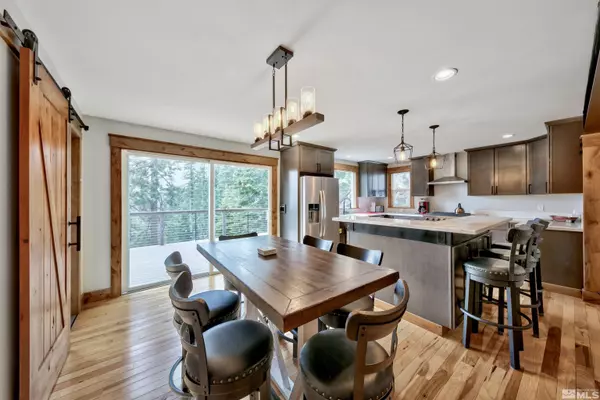
3 Beds
3 Baths
2,089 SqFt
3 Beds
3 Baths
2,089 SqFt
Key Details
Property Type Single Family Home
Sub Type Single Family Residence
Listing Status Active
Purchase Type For Sale
Square Footage 2,089 sqft
Price per Sqft $621
Subdivision Nv
MLS Listing ID 240004653
Bedrooms 3
Full Baths 3
Year Built 1976
Annual Tax Amount $4,809
Lot Size 0.700 Acres
Acres 0.7
Property Description
Location
State NV
County Douglas
Zoning SFR
Rooms
Family Room Living Rm Combo
Other Rooms None
Dining Room Living Rm Combo
Kitchen Built-In Dishwasher, Garbage Disposal, Island, Breakfast Bar, Single Oven Built-in
Interior
Interior Features Smoke Detector(s), Keyless Entry
Heating Natural Gas, Forced Air, Fireplace
Cooling Natural Gas, Forced Air, Fireplace
Flooring Carpet, Ceramic Tile, Wood
Fireplaces Type Yes, One, Insert
Appliance Washer, Dryer, Gas Range - Oven, Refrigerator in Kitchen
Laundry Yes, Laundry Room, Cabinets
Exterior
Exterior Feature None - N/A
Parking Features Designated Parking
Fence None
Community Features No Amenities
Utilities Available Electricity, Natural Gas, City - County Water, City Sewer, Cable, Internet Available
View Yes, Mountain, Valley, Trees, Ski Resort
Roof Type Pitched
Building
Story 2 Story
Foundation Concrete - Crawl Space
Level or Stories 2 Story
Structure Type Site/Stick-Built
Schools
Elementary Schools Zephyr Cove
Middle Schools Whittell High School - Grades 7 + 8
High Schools Whittell - Grades 9-12
Others
Tax ID 131918410009
Ownership No
Horse Property No
Special Listing Condition None

Find out why customers are choosing LPT Realty to meet their real estate needs






